Project Spotlight: Zapata Dr.
Welcome to another edition of our Project Spotlight series, where we showcase remarkable home transformations that blend style, function, and innovation. Today, we are excited to take you on a journey through the Zapata Dr. project, a stunning example of a kitchen remodel and home upgrade, featuring sleek cabinetry, elegant marble-look tile floors, and a fresh, modern aesthetic. Let’s dive into how this home went from “before” to “breathtaking!”
Before: The Foundation
The Zapata Dr. residence, while charming in its own right, was in need of a modern update to better reflect the homeowners’ style and meet their functional needs. We began with a thorough assessment of the key areas: the kitchen, primary bathroom, and hall bath. Each space had its own unique challenges and opportunities.
Kitchen: The Heart of the Home
In the kitchen, the original cabinets had a creamy finish with slab doors and matching drawer fronts, which offered a clean, uniform look but lacked the modern flair the homeowners desired. The countertops were crafted from white laminate (Formica), a practical choice at the time of installation, though not quite aligning with today’s design trends. The flooring consisted of square stone-look tiles, providing a neutral base but one that didn’t quite inspire.
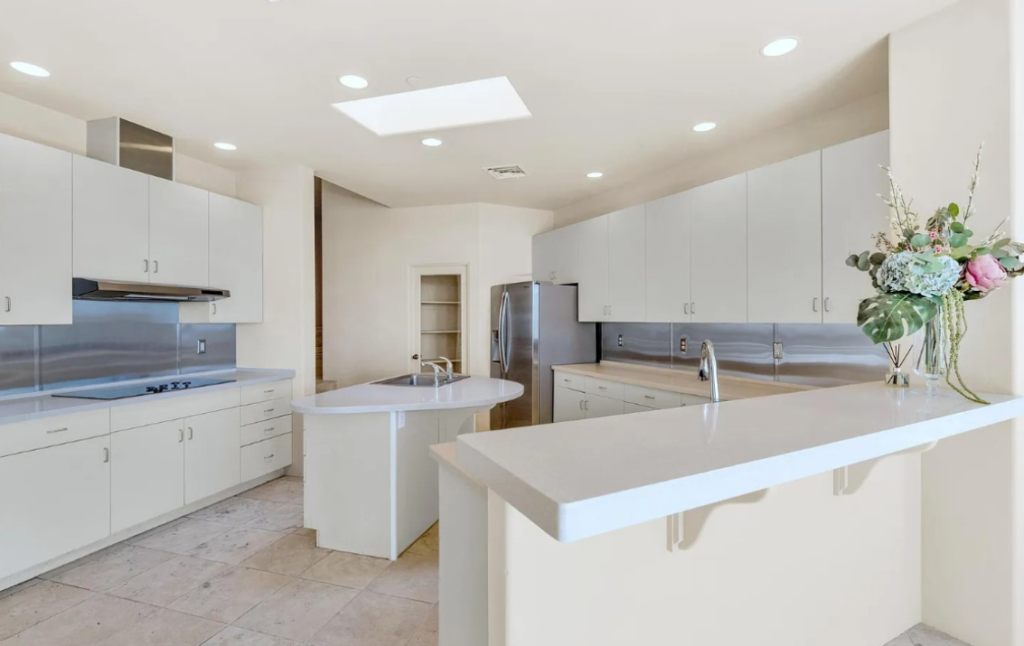
Primary Bathroom: A Personal Retreat
The primary bathroom shared the same cabinetry as the kitchen. The creamy finish and slab doors continued into this space, along with white laminate countertops. The floor, like the kitchen, was tiled with square stone-look tiles. While functional, the bathroom lacked the serenity and luxury the homeowners hoped to enjoy in their personal retreat.
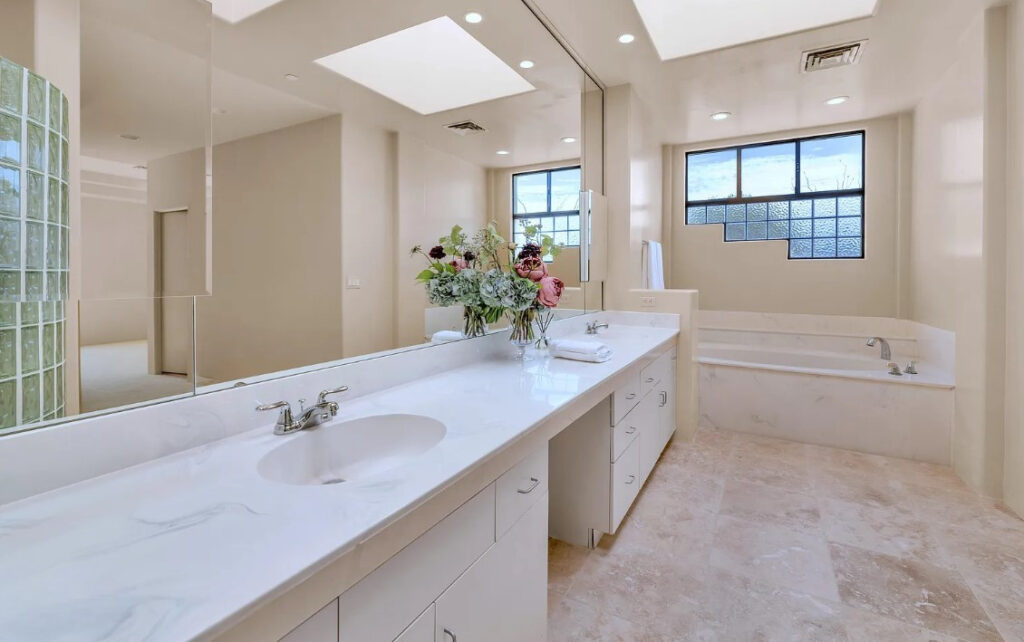
Hall Bath: A Space for Guests
The hall bath presented a different style challenge. Here, the cabinetry had an orange stain and a unique curved front, but offered no storage—making it as impractical as it was outdated. Gray laminate countertops were the choice here, while the flooring continued the theme of square stone-look tiles.
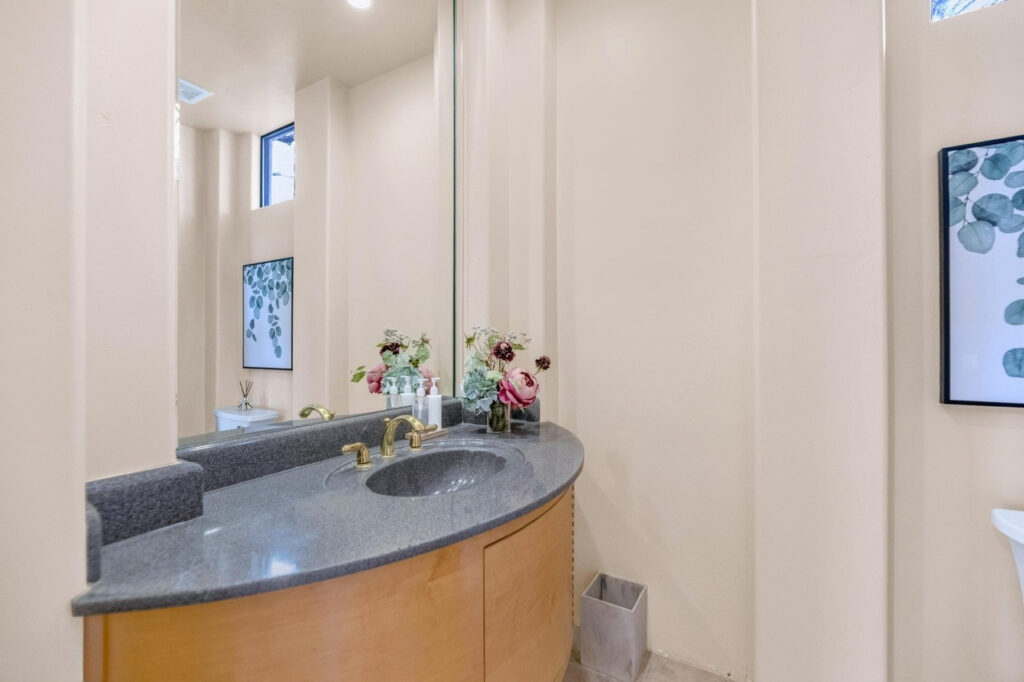
Selections: Crafting the Vision
With the assessment complete, we moved on to selecting materials and finishes that would bring the homeowners’ vision to life. Our aim was to combine high functionality with sleek, modern aesthetics across all spaces.
Kitchen: A Modern Marvel
The kitchen transformation began with the installation of Eclipse Frameless Cabinetry featuring sleek cabinetry and Metro slab doors with matching drawer fronts, all in a luxurious Bigio Gloss Finish. The dark charcoal gray acrylic material added an element of sophistication. For the countertops, we selected Haku White Polished quartz from Arizona Tile, offering a solid white surface with an eased edge detail for a polished finish. Sutton Pulls in Satin Nickel from Hardware Resources provided the perfect complement, adding a touch of elegance. The floor was replaced with Western Pacific Tile’s 24×24 Majestic Statuario, offering a striking marble look in white and gray.
Primary Bathroom: Reimagined Elegance
The primary bathroom was revitalized with the same high-quality Eclipse Frameless Cabinetry and Bigio Gloss Finish as the kitchen, ensuring a seamless flow throughout the home. The sleek cabinetry, along with quartz countertops and Sutton Pulls, was replicated here as well, maintaining consistency and style. The floor and shower walls featured Western Pacific Tile’s Majestic Statuario, while the shower pan was upgraded with Emser’s Newport in Pier color, creating a spa-like atmosphere.
Hall Bath: Functional Flair
In the hall bath, the cabinetry was upgraded to match the rest of the home with Eclipse Frameless Cabinetry and Bigio Gloss Finish. This brought a much-needed increase in storage and style. The quartz countertops and Sutton Pulls carried through, and the floor was updated with Western Pacific Tile, mirroring the rest of the home’s modern aesthetic. A new fireplace was also adorned with Emser’s Newport tile, offering an elegant focal point in the living space.
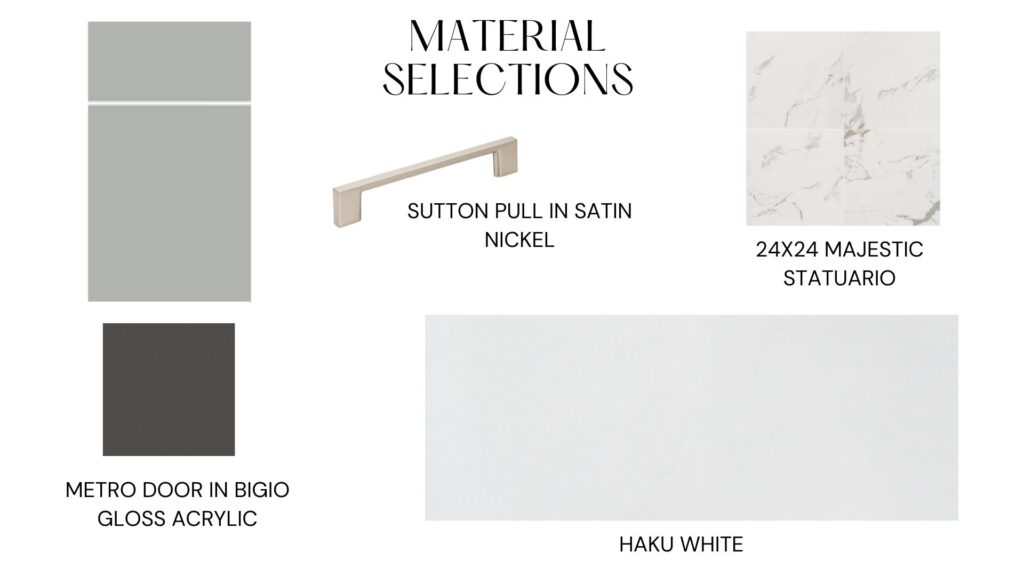
Design: Bringing It All Together
The design phase focused on achieving two main goals: updating the look and feel of the home and enhancing efficiency through better storage solutions.
Kitchen Details: Innovative Solutions
The kitchen’s design was reimagined to include more drawers for increased storage and a convenient trash pull-out. The existing island was removed to open up the space, replaced by a peninsula with a stunning waterfall edge. A full-height backsplash using the same quartz as the countertops completed the look, creating a seamless and visually striking finish.
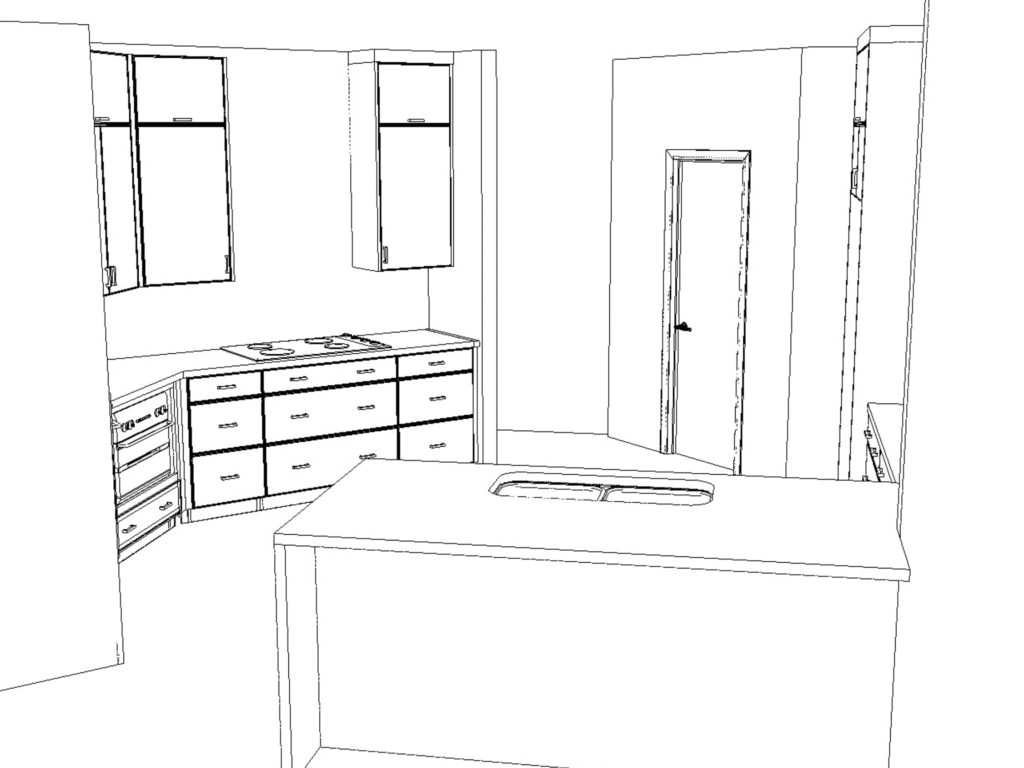
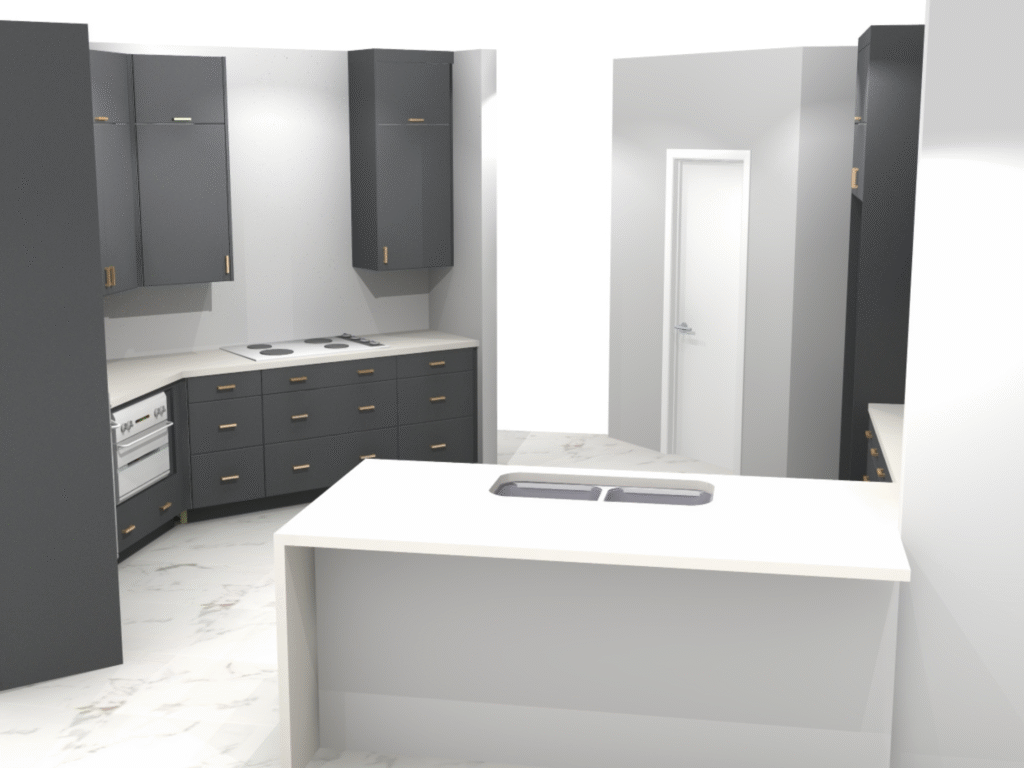
Primary Bathroom Details: Luxurious Updates
The primary bathroom’s layout saw a significant transformation. The contractor rearranged the layout, swapping the tub and shower walls to optimize space. A mini waterfall edge was added to the tub, enhancing the luxurious feel and making it a standout feature.
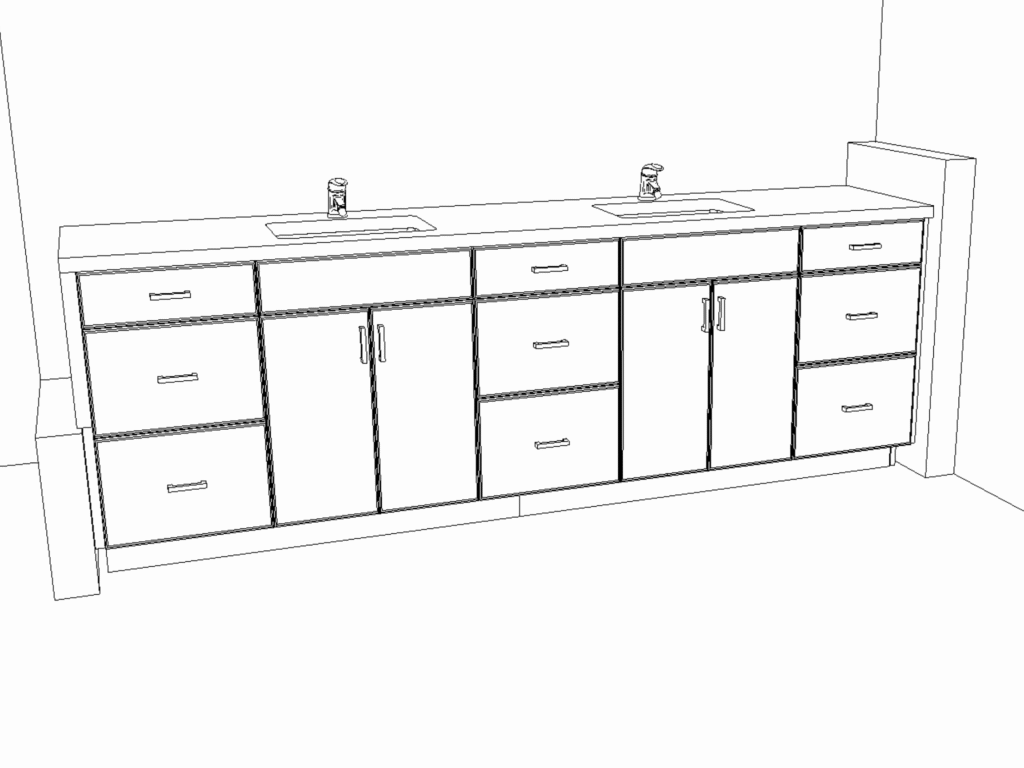
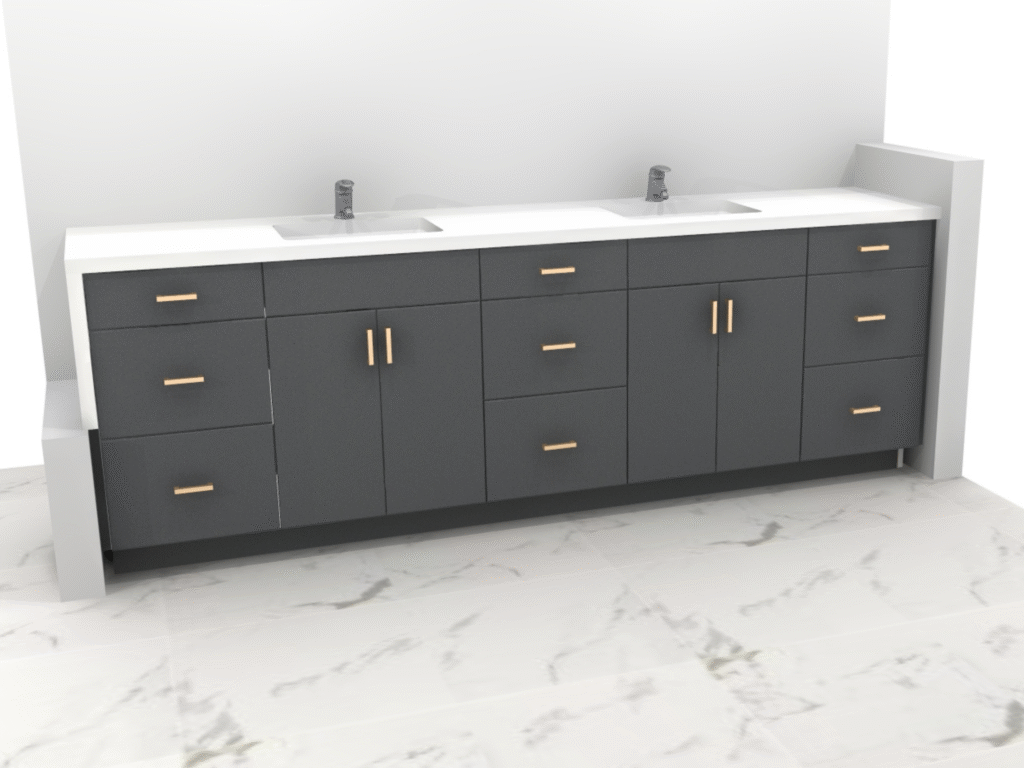
Hall Bath: Maximizing Space
In the hall bath, a floating vanity design was implemented to create the illusion of more space, while additional drawers increased storage capacity. The result was a more functional and visually appealing bathroom space that guests would surely appreciate.
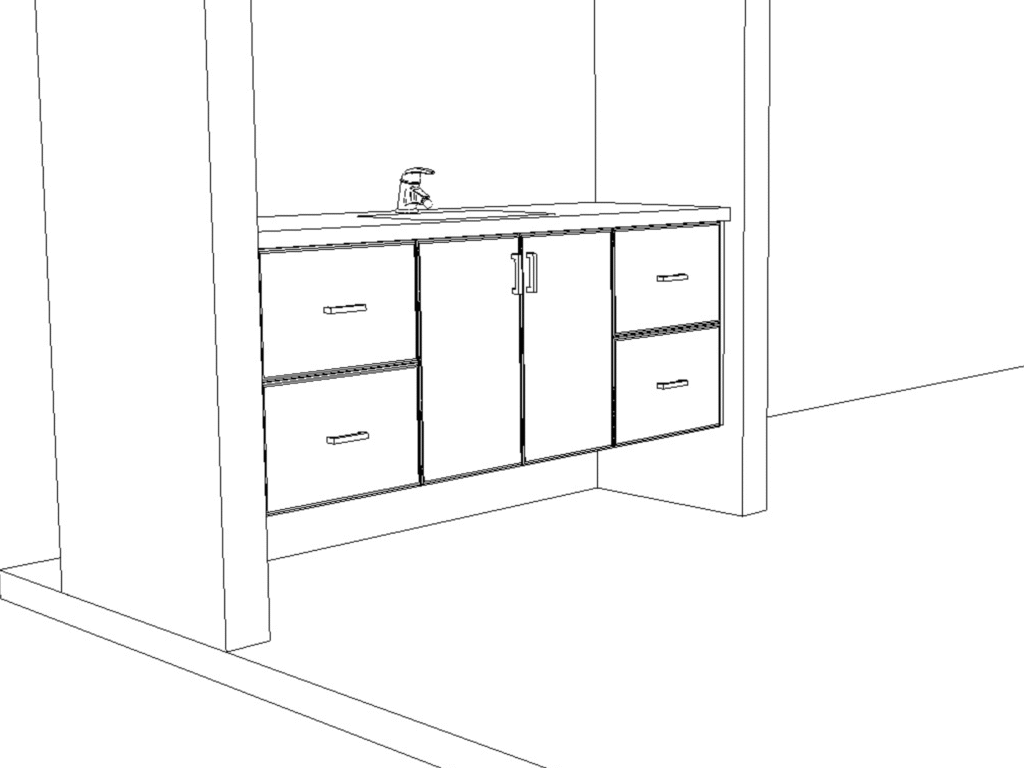
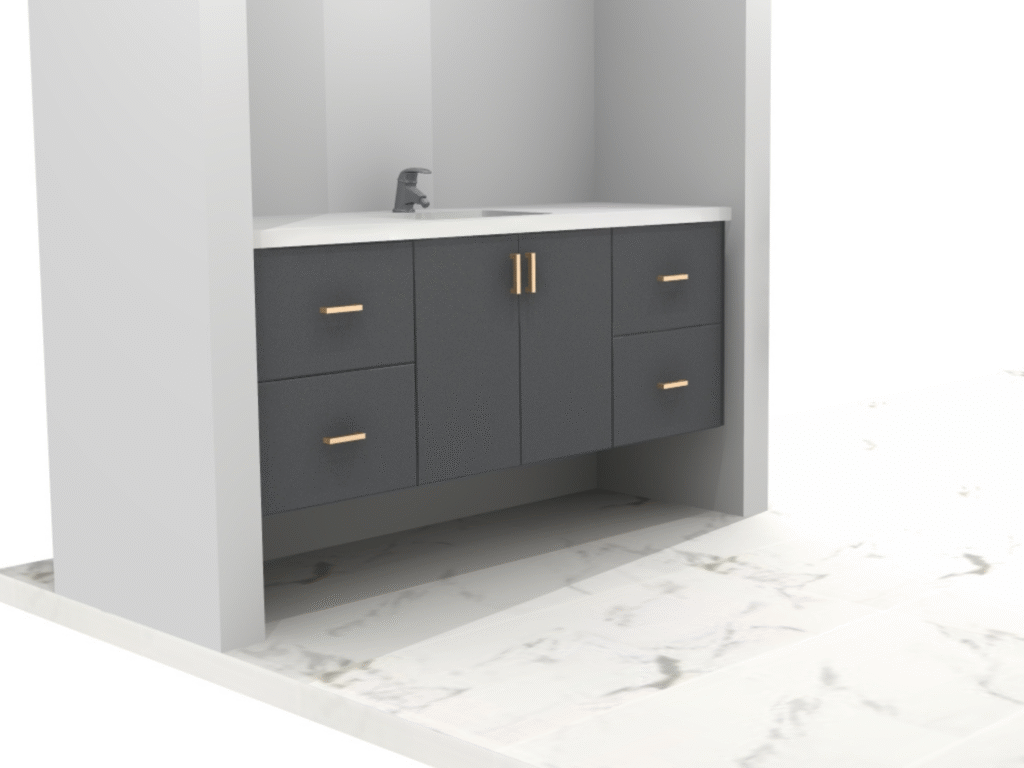
The Final Reveal: A Home Transformed
The transformation of Zapata Dr. is a testament to the power of thoughtful design and quality craftsmanship. By combining modern materials, sleek cabinetry, and innovative solutions, we turned a dated home into a contemporary masterpiece that now meets the needs and desires of its residents.
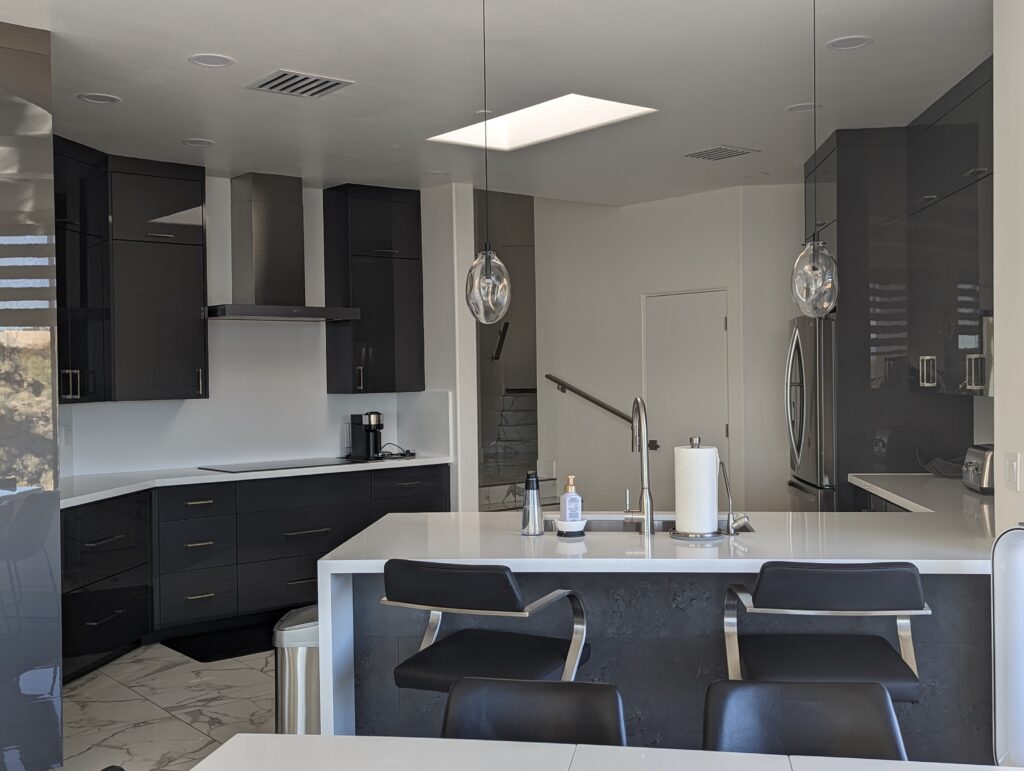
Are you inspired by the Zapata Dr. project? We invite you to explore the possibilities for your own home. What area of your home could use a transformative touch? How would you envision your dream kitchen or bathroom? We’d love to hear your thoughts and help you bring your vision to life. Visit our showroom today to discover a world of design possibilities and start your own transformation journey!
Latest Posts
- Project Spotlight: 97th Way
- Project Spotlight: Bell Rd.
- Contemporary Design: TFL, Reconstituted Veneer, and Acrylic Face Off!
- Project Spotlight: Zapata Dr.
- New Products: Carpet
Follow Us
