Project Spotlight: Porter Ct
Welcome to another edition of our Project Spotlight series, where we delve into the transformative journeys of home renovations that redefine spaces and elevate lifestyles. Today’s spotlight shines on Porter Ct, a project that beautifully marries functionality with aesthetics, bringing new life to the heart of the home and beyond. One standout feature of this renovation is the inclusion of Shiloh Inset Cabinetry, which adds a touch of elegance and sophistication to the kitchen. Join us as we explore the phases of this remarkable transformation: from the initial state, through strategic selections, and to the innovative design.
Before
Kitchen
The kitchen at Porter Ct once whispered of a bygone era, with its off-white and cream perimeter cabinets paired with a medium stain island. The raised panel doors and matching drawer fronts were complemented by a cream granite top and a travertine subway backsplash. Dark wood look tile floors grounded the space. This kitchen, while functional, yearned for an update to reflect modern sensibilities and enhanced storage capabilities.
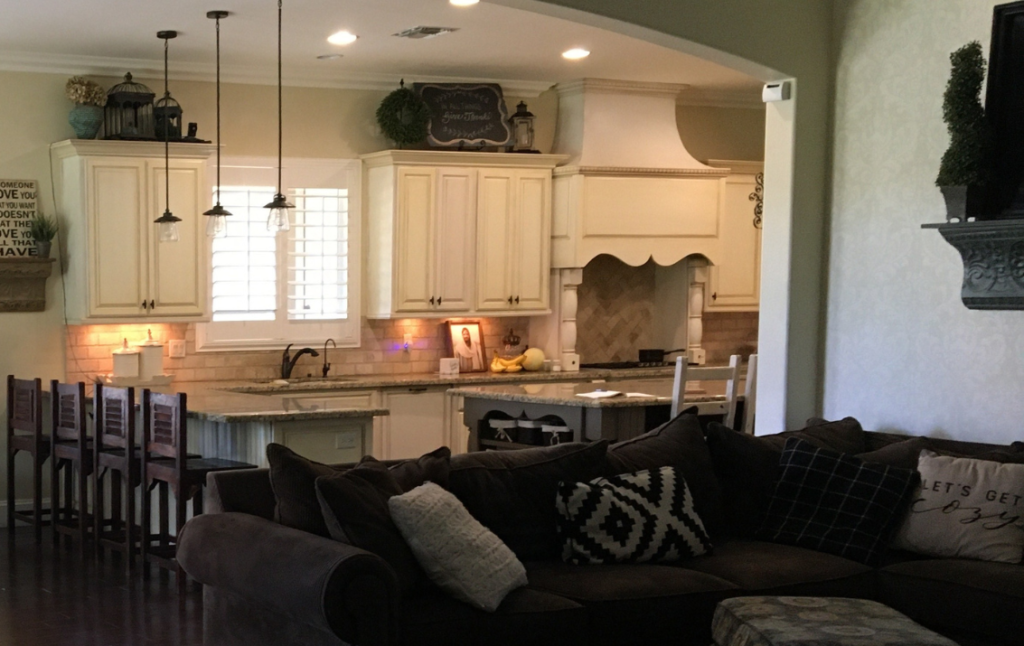
Office
Similarly, the office featured off-white cabinets and a raised panel door design that aligned with the kitchen’s aesthetic. The creamy granite top continued here, with a matching 4-inch tall granite backsplash. Like the kitchen, the office was set against a backdrop of dark wood look tile flooring, providing a cohesive yet somewhat dated look.
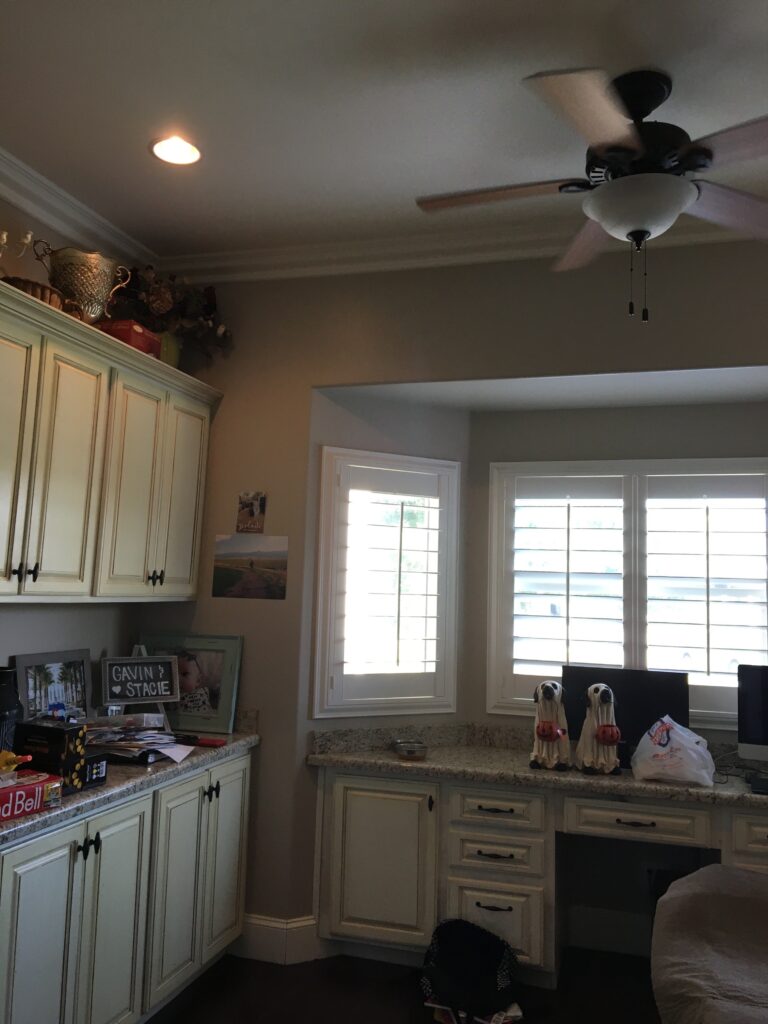
Reading Nook
The reading nook was a blank canvas—a simple wall in the hallway with dark wood look tile floors. It lacked the character and warmth typically associated with a cozy reading space, awaiting transformation into a beloved retreat.
Selections
Kitchen
To breathe new life into the kitchen, the choice was made to adopt Shiloh Inset Cabinetry with the Hartford Door style, featuring a larger shaker design. Upper cabinets were finished in a polar paint (white), while the lower cabinets took on an iron ore paint finish (dark charcoal gray), creating a striking contrast. Satin bronze hardware from Hardware Resources, including Stanton Pulls for drawers and Gibson Knobs for doors, added a touch of elegance. The Marazzi Tile’s Zellige 4×4 in Gesso, laid in a straight pattern, was selected for the backsplash, introducing a glossy white/cream finish that enhanced the kitchen’s brightness.

Office
The office’s cabinetry was transformed with Shiloh Inset Cabinetry and the Hartford Door style, finished in a custom paint color, Sherwin Williams Riverway SW6222—a soothing, deep blue-green. The bench countertop was matched to the cabinetry, creating a seamless look. Satin bronze hardware added consistency with the kitchen’s design.
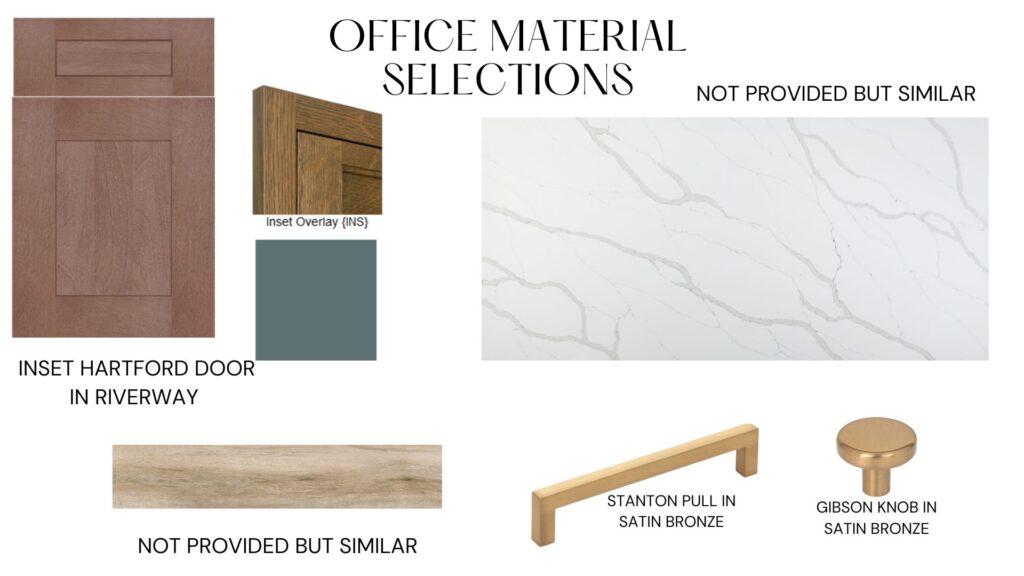
Reading Nook
For the reading nook, cabinetry with a Hartford Door style and matching drawer front was introduced, finished in iron ore paint. This created a bold, inviting space. A matching cabinet top and additional cabinetry enhanced functionality and style.

Downstairs Vanity
The downstairs vanity was not overlooked in this renovation. Shiloh Inset Cabinetry with a Hartford Door style was finished in a crisp polar paint (white), creating a fresh, clean aesthetic that tied into the overall design scheme.
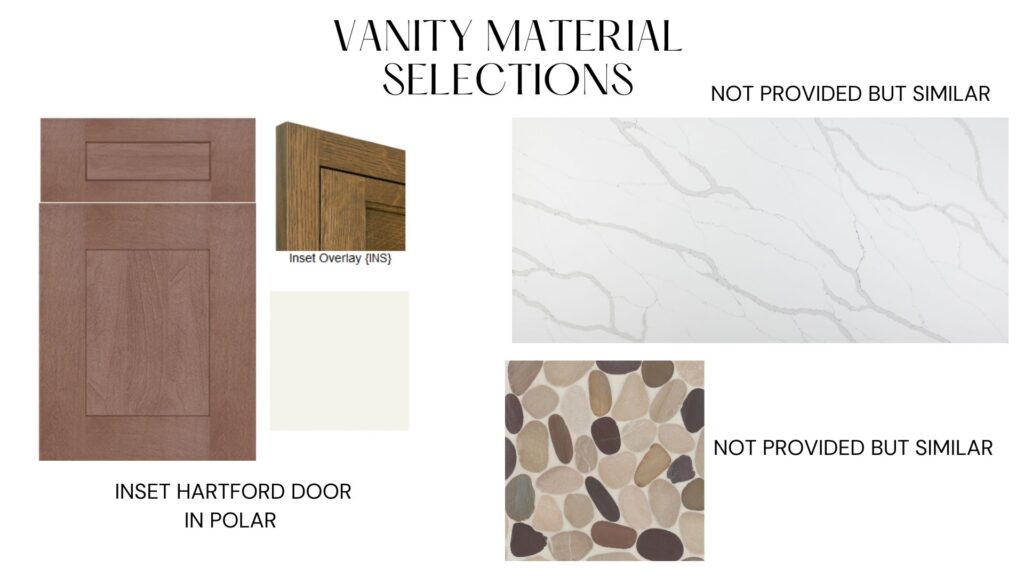
Design
The vision for Porter Ct was clear: enhance the space’s flow, increase storage, and modernize the aesthetic.
The kitchen was transformed with cabinets reaching the ceiling to maximize storage, alongside added drawers, a farmhouse sink, and convenient trash and spice pull-outs flanking the cooktop. Custom panels on appliances (excluding wall ovens), chunky island legs, and a built-in bookcase on the island contributed functional elegance. Seating on one side of the island and shiplap on exposed ends introduced elements of warmth and character.
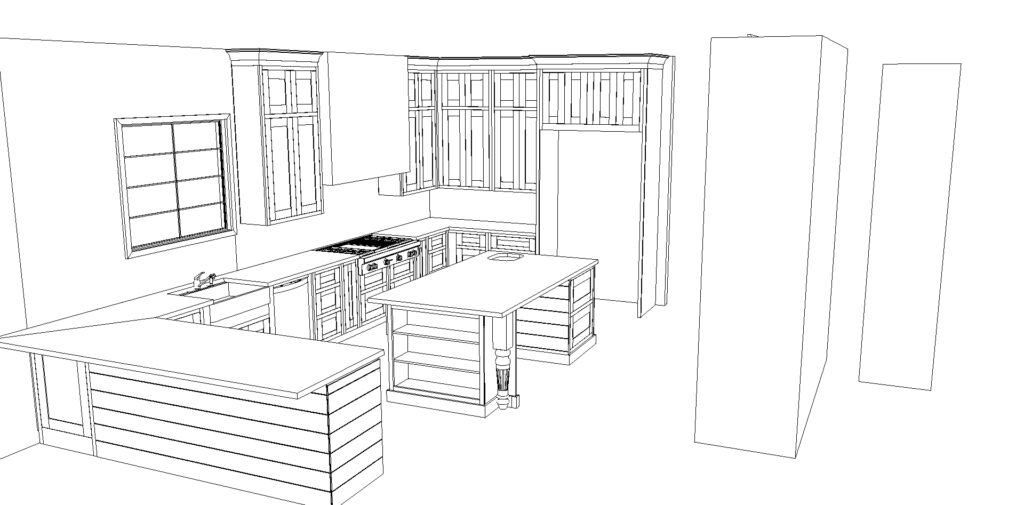
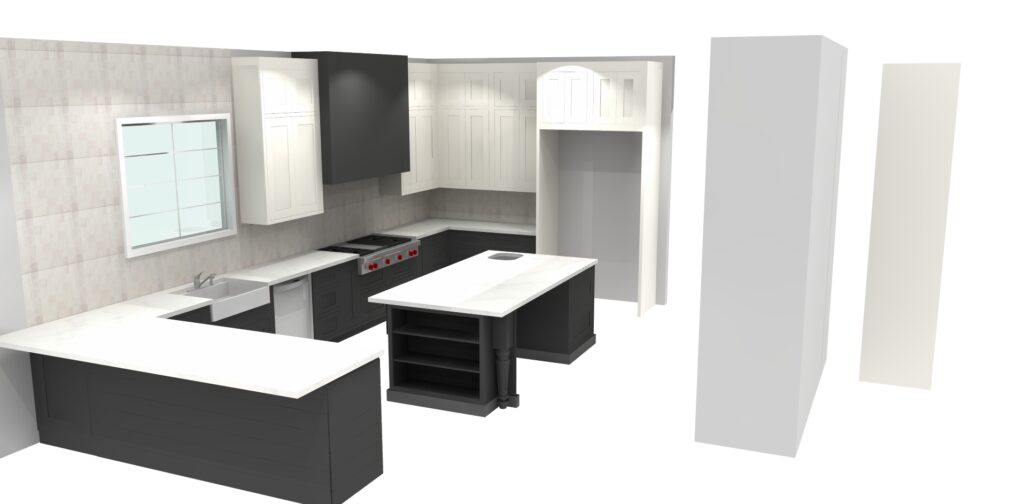
In the office, bench seating by the window and additional drawers were incorporated, with cabinets sitting on the countertop. Floating shelves, provided by the designer, enhanced the space’s functionality and charm.
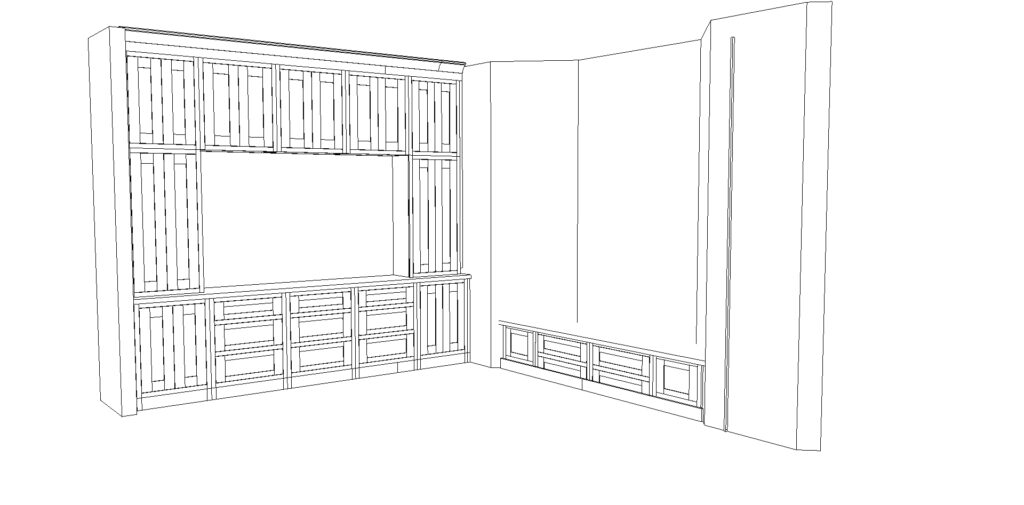
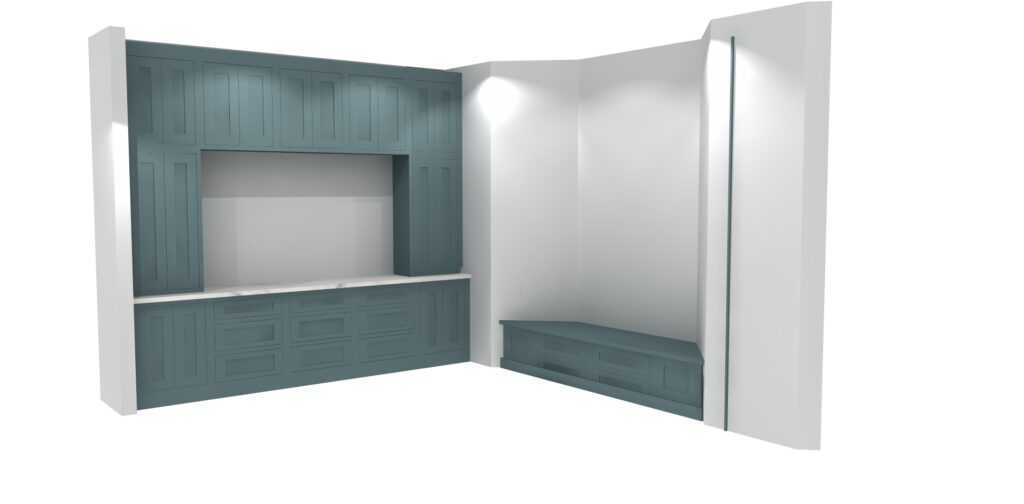
The reading nook was reimagined with bench seating flanked by full-height doors and bookcase cabinets that connected via uppers, creating a seamless and inviting area. Designer-provided wallpaper added a personalized touch.
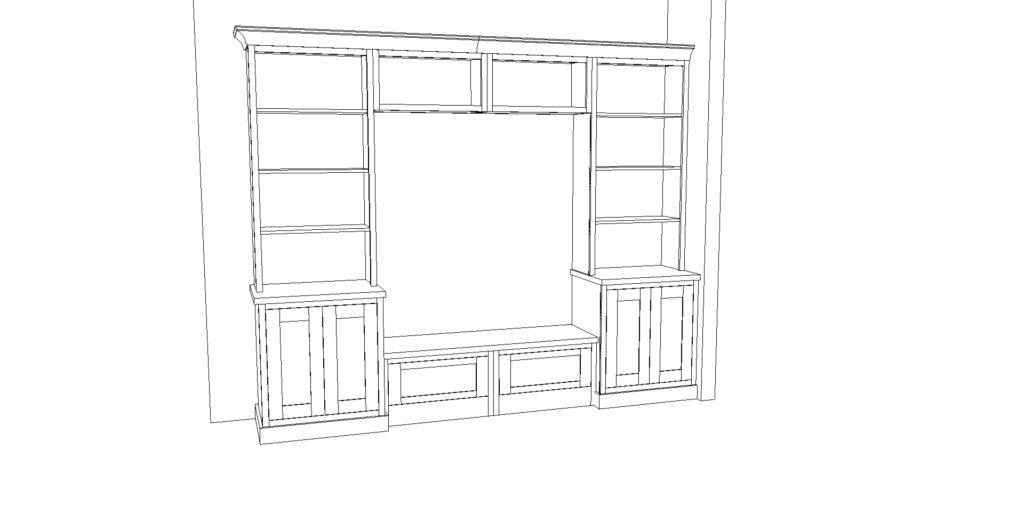
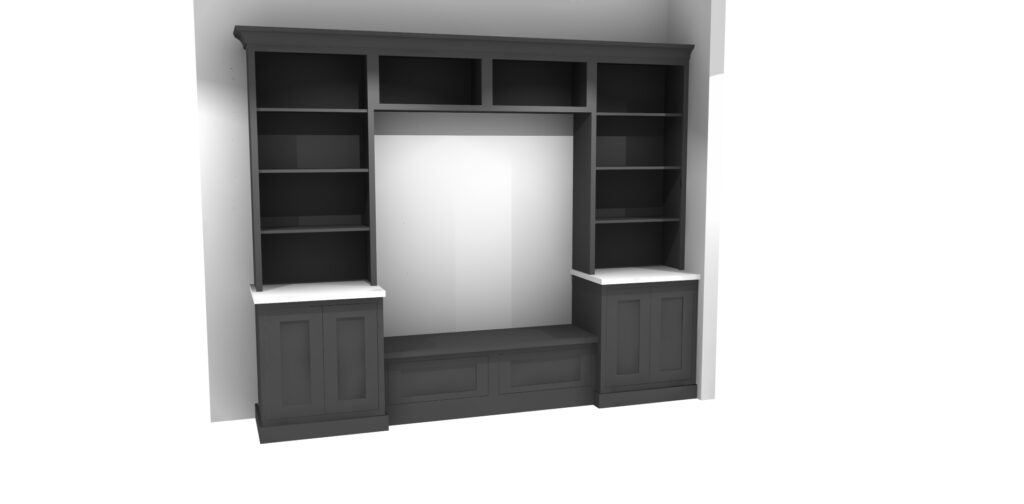
For the downstairs vanity, a tall cabinet for linen storage was introduced, along with drawers between the sinks, enhancing both functionality and aesthetics.
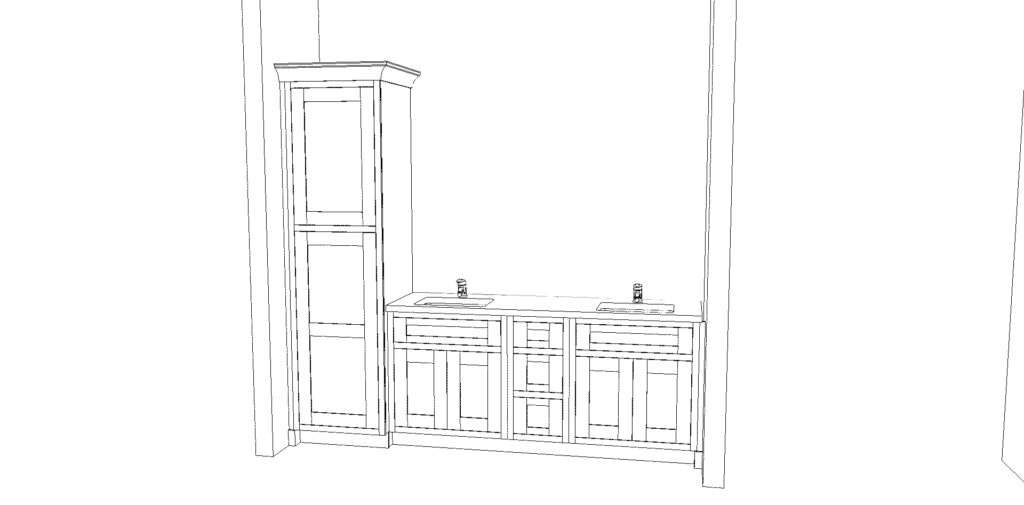
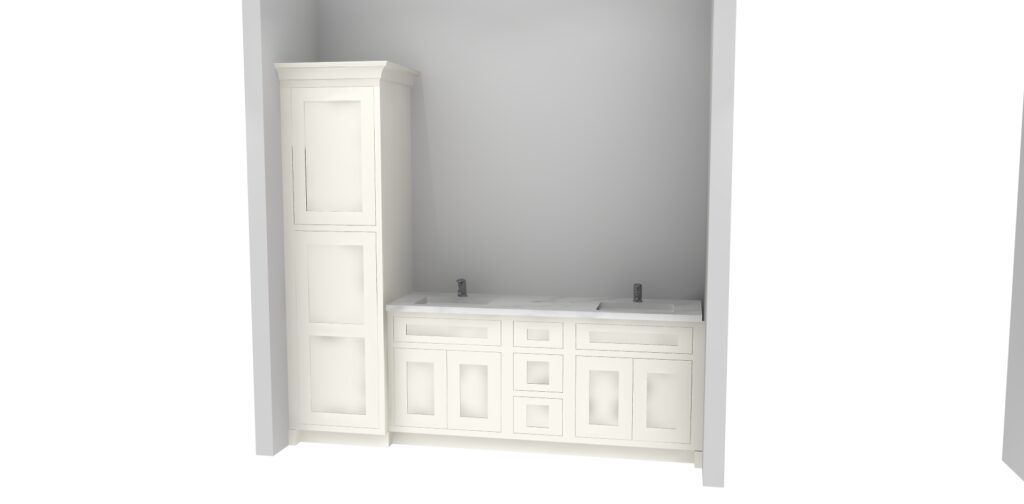
The Final Reveal
The transformation of Porter Ct stands as a testament to the power of thoughtful design and strategic selections. The kitchen, office, reading nook, and downstairs vanity have been reimagined into spaces that are not only visually stunning but also exceptionally functional. The journey from “before” to “after” showcases the incredible potential within every home.
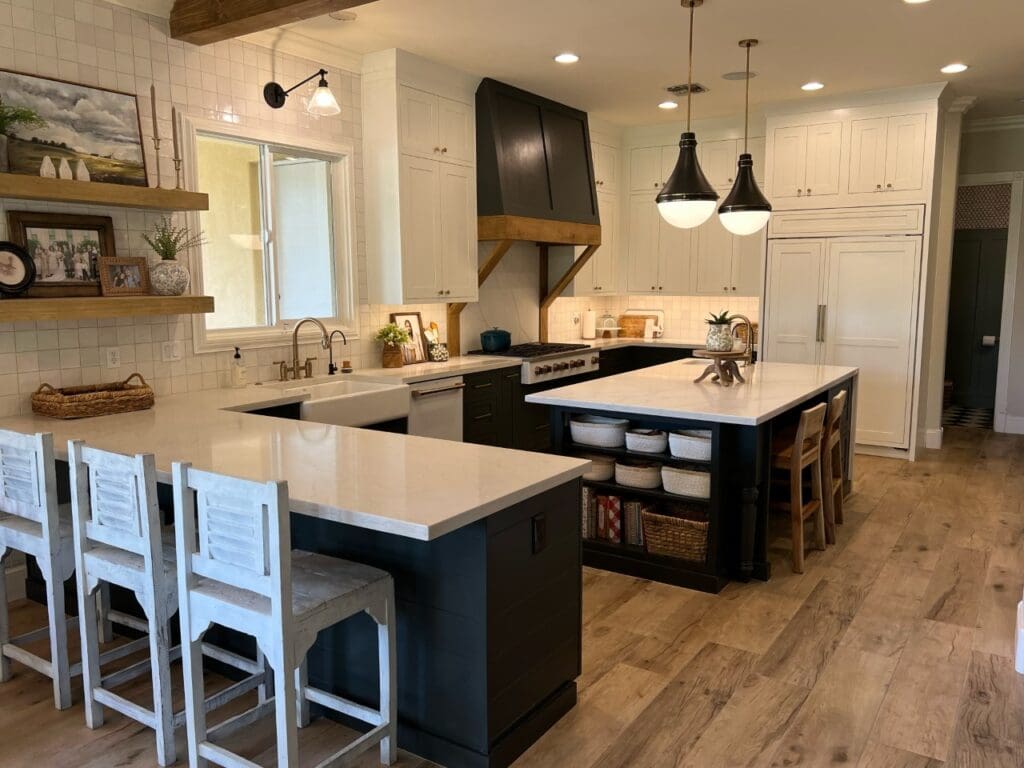
As we conclude this spotlight, we invite you to reflect on your own spaces. What transformations could elevate your home to new heights? Feel free to share your thoughts and questions with us—our showroom doors are open, and our team is ready to help you embark on your own design journey.
Thank you for joining us on this exploration of Porter Ct. We look forward to many more transformations that inspire and delight.
Latest Posts
- Project Spotlight: 97th Way
- Project Spotlight: Bell Rd.
- Contemporary Design: TFL, Reconstituted Veneer, and Acrylic Face Off!
- Project Spotlight: Zapata Dr.
- New Products: Carpet
Follow Us
