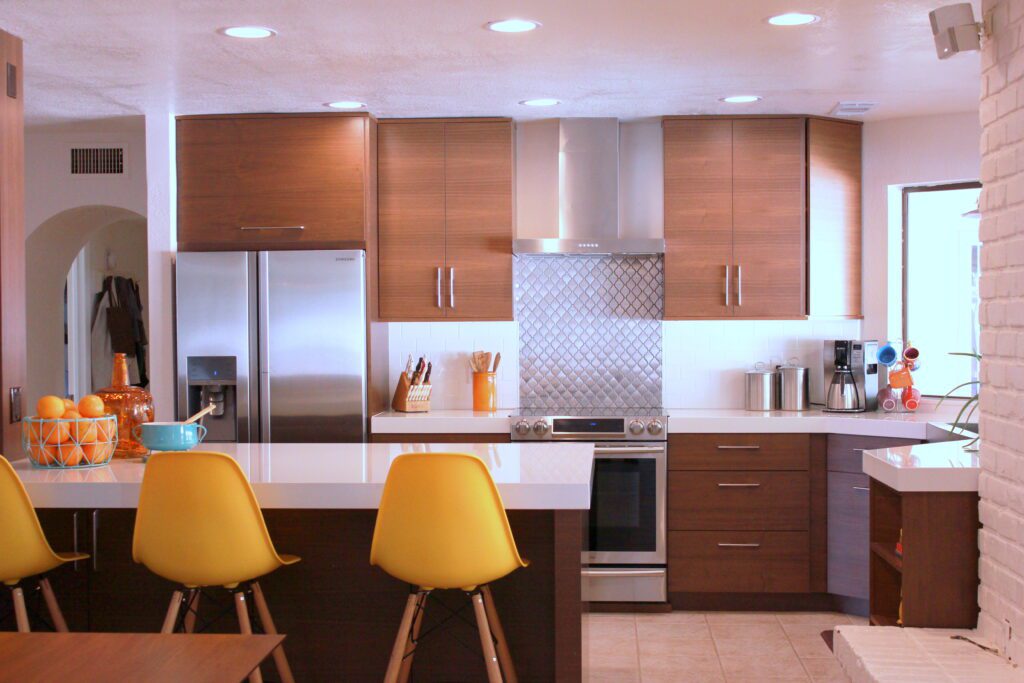Project Spotlight: Calle De Caballos
Welcome to an exciting exploration of one of our most transformative projects: Calle De Caballos. In the world of kitchen remodels, few things captivate like a stunning before-and-after transformation. Today, we’re diving into the journey of a 1980s kitchen, where timeworn elements were gracefully transformed into a modern masterpiece. This project not only showcases the potential of a kitchen renovation but also highlights the art of blending functionality with aesthetic appeal. Let’s take a walk through the evolution, selections, and the ultimate design that redefined this kitchen space.
Before: A Snapshot of The Past
The Calle De Caballos kitchen began its life in the 1980s, a decade synonymous with bold design choices and, sometimes, an overabundance of wood tones. The kitchen was originally outfitted with medium brown stained cabinets, which were paired with raised panel doors and slab drawer fronts. The choice of cabinetry, while sturdy and functional, lacked the sleek, modern appeal that many homeowners desire today. Complementing this was a light laminate countertop, often referred to as Formica, which, at the time, was a popular choice for its durability and ease of maintenance.
The layout, typical of its era, featured a peninsula that not only limited movement but also created visual barriers within the space. Storage was adequate, yet not optimized, leaving areas underutilized and cluttered. In essence, the kitchen was ripe for a transformation—a blank canvas ready to embrace a new chapter.

Selections: Crafting a New Vision
The transformation of Calle De Caballos was not just about altering appearances but was rooted in thoughtful selections that promised longevity and elegance, creating a modern masterpiece. The cabinetry choice set the tone for the entire remodel. We opted for Eclipse Frameless Cabinetry, renowned for its sleek lines and modern appeal. The flat doors and matching drawer fronts were crafted from a reconstituted walnut veneer in a rye finish, featuring a horizontal grain that added a contemporary touch to the kitchen.
The countertops were replaced with Everest white quartz from Arizona Tile. This solid white surface introduced a sense of purity and sophistication, providing a perfect contrast to the rich wood tones of the cabinetry. Quartz was selected not just for its beauty but also for its practical benefits—resistance to stains, scratches, and heat.
To complement the countertops, we chose a classic white 3×6 subway tile for the backsplash. This timeless choice was elevated with a decorative section above the stove, incorporating stainless steel arabesque tiles. The result? A stunning focal point that effortlessly blended modern materials with classic design principles.
Hardware can often be an understated element in kitchen design, yet it plays a crucial role in tying everything together. Satin nickel pulls were selected for their subtle elegance, adding a touch of sophistication without overpowering the other design elements.

Design: Bringing It All Together
The design phase of the Calle De Caballos project focused on achieving better flow, increased storage, and a modern open space. The peninsula, which had previously impeded movement, was removed, making way for a new island. This change not only improved the kitchen’s functionality but also opened up the space, allowing for a more communal and inviting atmosphere.
One of the more ambitious changes involved the removal of the soffit. This allowed for the installation of taller cabinets, thus increasing storage capacity significantly. The microwave, previously occupying valuable counter space, was relocated to the island. This adjustment created room for a stylish hood, further enhancing the kitchen’s modern aesthetic and transforming it into a modern masterpiece.
On the opposite wall, additional storage solutions were introduced, including a custom desk area that brought functionality and charm to the space. The countertops were given a 3-inch buildup, a deviation from the standard 1 ½ inches, which added a touch of luxury and distinction.
Minimal crown molding was used to maintain a clean, modern look, while the column within the space was elegantly wrapped in the same material as the cabinetry, ensuring design continuity. To complete the kitchen, a custom bookcase was added at the end of the cabinet run, providing both style and substance.


The Final Reveal: A New Era For Calle De Caballos
The final reveal of the Calle De Caballos kitchen was nothing short of breathtaking. The transformation from a dated 1980s kitchen to a modern masterpiece—functional and aesthetically pleasing—was a testament to the power of thoughtful design and quality materials. Each element of the remodel harmoniously contributed to a kitchen that not only met but exceeded the homeowner’s expectations.
This project serves as inspiration for anyone considering a kitchen remodel. It highlights how strategic choices and a clear vision can turn a mundane space into something extraordinary. Whether you’re drawn to the sleek cabinetry, the pristine quartz countertops, or the elegant backsplash, Calle De Caballos is a shining example of what a successful kitchen transformation can achieve.

As you ponder your own kitchen’s potential, consider the questions that guided this remodel. What elements of your space do you love, and which could use a refresh? How can you optimize your kitchen for better flow and storage? We’re here to help you answer these questions and more.
We invite you to visit our showroom, where inspiration meets reality. See first-hand the materials and designs that brought Calle De Caballos to life, and let our team guide you through the possibilities for your home. Your dream kitchen awaits—let’s make it a reality together.
Latest Posts
- Project Spotlight: 97th Way
- Project Spotlight: Bell Rd.
- Contemporary Design: TFL, Reconstituted Veneer, and Acrylic Face Off!
- Project Spotlight: Zapata Dr.
- New Products: Carpet
Follow Us
