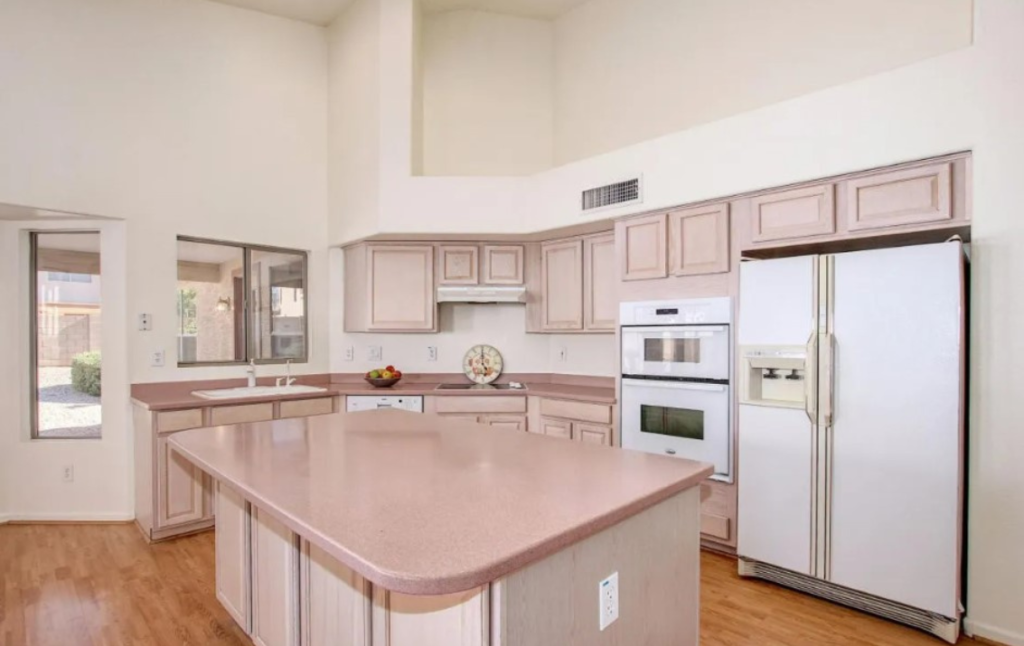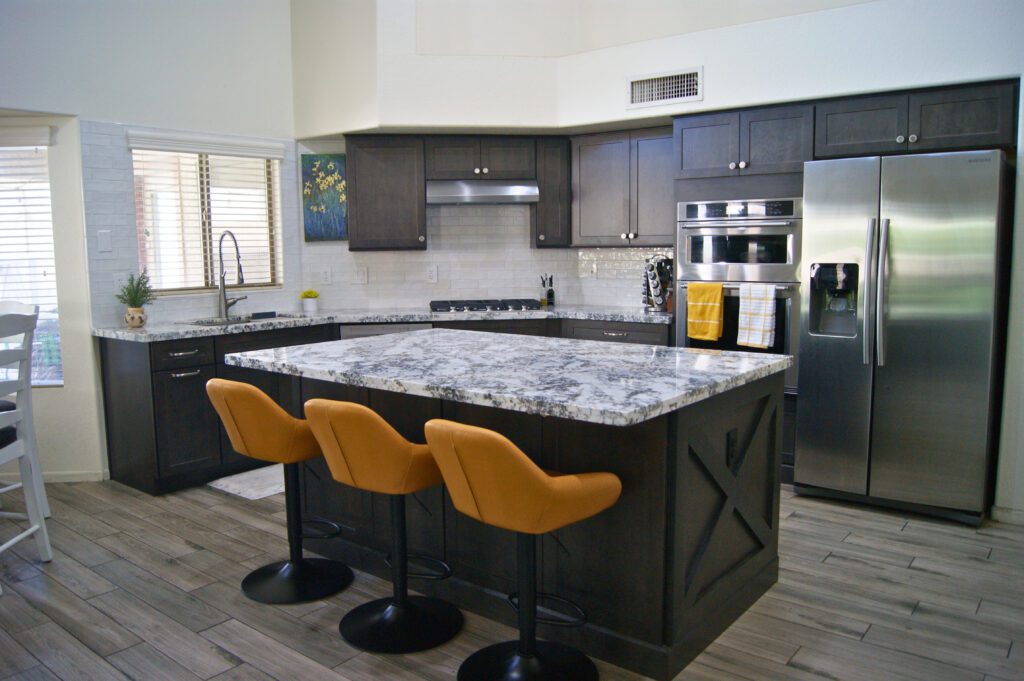Project Spotlight: Constitution
Welcome to our latest Project Spotlight, where we delve into stunning transformations that exemplify the art of home renovation. Today, we’re excited to take you on a journey through a kitchen remodel that perfectly marries style and functionality. This transformation is more than just a visual upgrade; it’s a testament to how thoughtful design can breathe new life into a space. From outdated cabinetry and countertops to a modern masterpiece, let’s explore the captivating evolution of this kitchen.
The “Before” Picture
Every great transformation begins with a need for change, and this kitchen was no exception. The original design, while charming in its time, had become a relic of the past. The cabinetry was a light pink stain on oak, featuring partial overlay and raised panels that spoke to an era gone by. This cabinetry selection, although reflective of its era, fell short in meeting contemporary standards for aesthetics and functionality.
The countertops were another area ripe for renewal. Pink laminate, commonly known as Formica, covered the surfaces, offering a rather subdued and vintage vibe. While the countertops were practical, they lacked the sophistication and durability that homeowners seek today.
The floor tied everything together—or perhaps, tied everything down—with its orange laminate wood. This flooring choice, although serviceable, contributed to the kitchen’s dated appearance, casting the entire space in an orange glow that failed to inspire.

The Selections: Crafting a New Vision
With a clear understanding of the kitchen’s potential, the selection process began. Focusing on materials and designs that would not only update the space but also enhance its functionality and aesthetic appeal.
Cabinetry: A Fresh Take
The heart of any kitchen transformation lies in its cabinetry. For this project, Schrock Entra Cabinetry was chosen, a brand synonymous with quality and style. The Ingalis shaker door, paired with matching drawer fronts, introduced a sleek and modern silhouette. Finished in a Titanium stain, a rich dark brown, the maple cabinetry became the foundation of the kitchen’s new look. Marking a departure from the light pink stain of the past, ushering in a sense of warmth and sophistication.
Countertops: A Touch of Elegance
To complement the new cabinetry, the countertops were upgraded to a stunning granite from Arizona Tile. The Bianco Typhoon design, with its intricate patterns and natural beauty, added an element of elegance. The eased edge detail provided a polished finish, enhancing the overall aesthetic. This choice was not only visually appealing but also practical, offering durability and ease of maintenance, essential for a busy kitchen.
Flooring and Beyond
The floor underwent a transformation of its own. Daltile’s wood-look tile from the Saddlebrook – Gravel Road collection in a 6×36 size was selected. This tile offered the warmth of wood with the practicality of tile, providing a perfect balance of style and function. The transition from orange laminate to this sophisticated wood-look tile was a game-changer, setting the tone for a contemporary kitchen.
Additional details included Amerock hardware, with Revitalize Pulls and Exceed Knobs in Satin Nickel, adding a touch of modernity and cohesion. The backsplash, Emser’s Passion Blanco subway tile, extended above the window, creating a seamless flow and adding an element of height and openness to the space.

The Design: Bringing It All Together
The overarching goal of this kitchen remodel was clear: update and modernize. The design details were carefully curated to ensure that the space was not only beautiful but also functional and inviting.
Innovative Storage Solutions
One of the primary design objectives was to enhance storage. More drawers were incorporated, allowing for organized and accessible storage options. A trash pull-out feature was added, a small yet significant upgrade that contributes to a cleaner and more efficient kitchen environment.
Island Detailing
The island, often the centerpiece of a kitchen, was given special attention with the addition of an “X” detail on its ends. This subtle yet impactful design choice added character and a touch of craftsmanship, elevating the overall design of the kitchen.
Elevated Backsplash
The decision to extend the subway backsplash above the window was both a practical and aesthetic one. This choice drew the eye upward, creating a sense of vertical space and enhancing the kitchen’s airy feel. The classic subway backsplash, with its clean lines and timeless appeal, tied together the various elements of the kitchen, providing a cohesive and harmonious look.


The Final Reveal
As the dust settled and the final touches came together, the transformation of this kitchen was nothing short of remarkable. The once outdated space transformed into a modern haven, where style met function in perfect harmony. The new cabinetry, countertops, and flooring combined to create a kitchen that was not only beautiful but also practical and inviting.
This project testifies to the power of thoughtful design and quality materials, demonstrating how a well-executed kitchen remodel can transform a home. Whether you’re considering your own renovation or simply dreaming of possibilities, this kitchen serves as an inspiring example of what vision and expertise can achieve.

As you envision the potential for your own space, consider the impact that a kitchen remodel can have on your home and lifestyle. What changes would you make to create your dream kitchen? How can you blend functionality with style to enhance your daily living? We invite you to visit our showroom, where inspiration and expert guidance await, ready to help you embark on your own transformation journey.
Latest Posts
- Project Spotlight: 97th Way
- Project Spotlight: Bell Rd.
- Contemporary Design: TFL, Reconstituted Veneer, and Acrylic Face Off!
- Project Spotlight: Zapata Dr.
- New Products: Carpet
Follow Us
