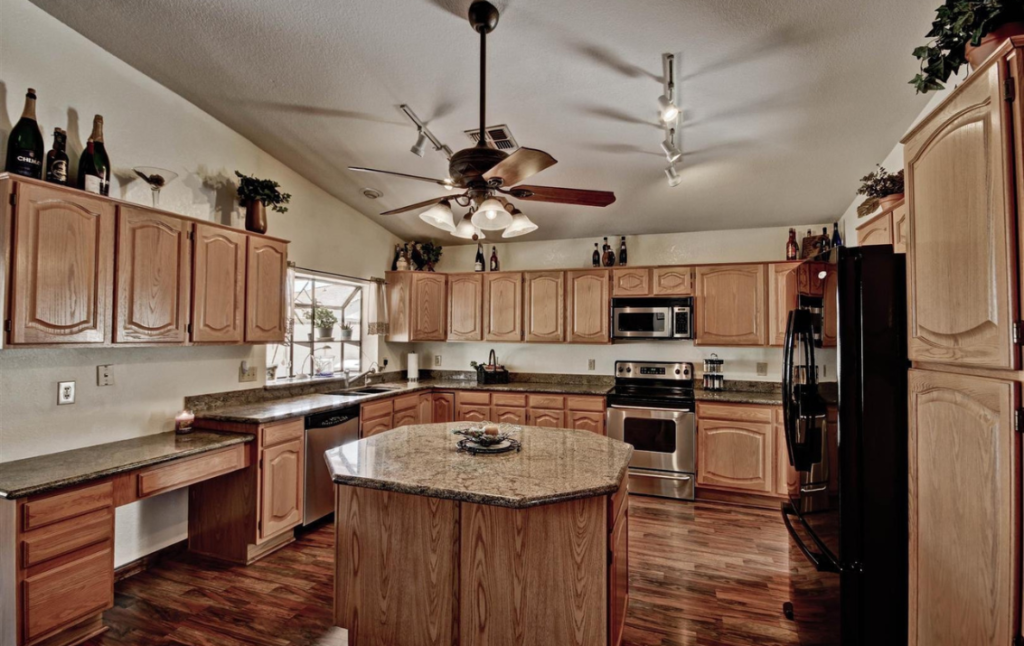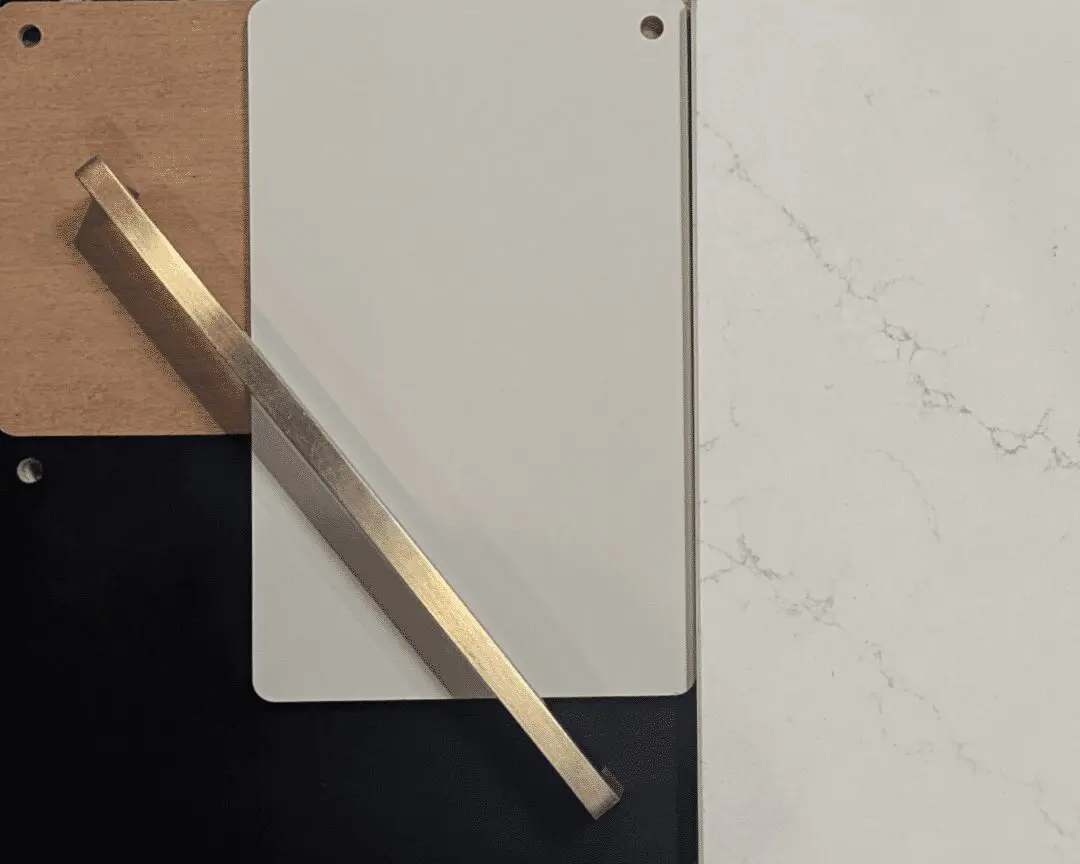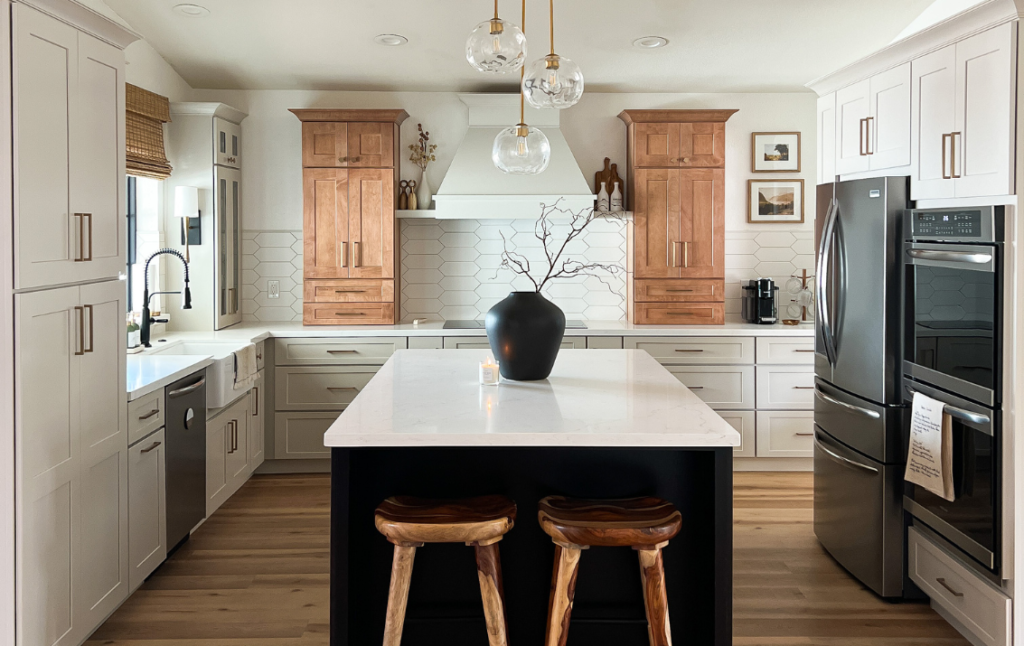Project Spotlight: Saratoga
Welcome to another edition of our Project Spotlight series, where we delve into the most stunning transformations in home design. Today, we celebrate the inspiring story of the Saratoga kitchen remodel, showcasing creativity and craftsmanship. Whether you’re an enthusiast of interior design or simply dreaming of your next kitchen upgrade, this transformation is sure to inspire you. Let’s embark on this journey from the Before to the dazzling After!
Before: The Beginning of Transformation
Before embarking on its stunning transformation, the Saratoga kitchen was a classic example of traditional design. The space featured dark brown stained cabinets that, while sturdy, gave the room a dated and somewhat dim atmosphere. These cabinets, with their raised panel doors and slab drawer fronts, were paired with a creamy granite countertop. Additionally creating a look that was functional but lacked the modern spark many homeowners crave today.
The layout, though practical, didn’t optimize the flow of movement and storage potential. It was clear that while the foundation was strong, the Saratoga kitchen was yearning for a refreshing update that would usher it into the contemporary era with style and sophistication.

Selections: Crafting the Perfect Palette
The selections made for the Saratoga kitchen were pivotal in achieving its stunning metamorphosis. Here’s how each element was carefully chosen to breathe new life into the space:
Cabinetry
Transforming the cabinetry was at the heart of this remodel. The choice of Aspect Full Overlay cabinetry featuring the Lancaster Door with matching drawer fronts provided a seamless and modern aesthetic. To enhance the visual appeal, the perimeter and hood were painted in Agreeable Gray, a versatile hue that complements a wide range of design styles. Meanwhile, the cabinets flanking the hood were given a Sandstone Stain on Maple, adding warmth and depth.
For a bold contrast, the island was stained with Mink on American Poplar, furthermore creating a central focal point that draws the eye and invites interaction.
Countertops
In the realm of countertops, the selection of Vadara Quartz in Naurelle was a game-changer. Known for its durability and elegance, Vadara Quartz provided a sleek and polished surface that harmonized beautifully with the new cabinetry. The subtle veining in the design added a touch of sophistication and continuity to the overall palette.

Design: The Art of Functional Elegance
The design phase focused on enhancing the kitchen’s functionality while updating its style. The goal was to achieve a better flow, increased storage, and a contemporary feel. Here’s how these objectives were realized:
- Refrigerator Relocation: The refrigerator was moved to a different wall, creating a more intuitive workflow and opening up space for tall pantries in strategic locations.
- Taller Uppers: Increasing the height of the upper cabinets created additional storage space without compromising accessibility. Glass inserts flanking the sink added a touch of elegance and provided a display area for beautiful dishware.
- Countertop Integration: All the upper cabinets were designed to sit directly on the countertop, offering a streamlined look that maximizes space utilization.
- Appliance Upgrades: The traditional stove was replaced with a sleek cooktop, and the microwave made way for a stylish hood. Floating shelves between the windows added charm and practicality.
- Double Wall Oven: A double wall oven was strategically placed by the refrigerator, providing both convenience and a modern aesthetic.
- Farmhouse Sink: A quintessential farmhouse sink was installed, offering timeless appeal and ample room for culinary tasks.
- Clever Storage Solutions: The kitchen was equipped with a trash pull-out, tray divider cabinet, and an abundance of drawers, ensuring every inch of space was used effectively.
The Final Reveal: A Kitchen Reimagined
The transformation of the Saratoga kitchen is a testament to the power of thoughtful design and craftsmanship. What was once a traditional space has been reimagined into a modern haven that combines practicality with aesthetic appeal. The new design offers a seamless flow, abundant storage, and a sophisticated style that will delight its owners for years to come.

As we conclude this spotlight, we pose these questions to you: What elements of the Saratoga kitchen inspire you the most? How might you incorporate some of these ideas into your own home? We invite you to explore these possibilities at our showroom, where you can see firsthand the materials and craftsmanship that made this transformation possible. We look forward to helping you bring your dream kitchen to life!
Read More
- Project Spotlight: 97th Way
- Project Spotlight: Bell Rd.
- Contemporary Design: TFL, Reconstituted Veneer, and Acrylic Face Off!
- Project Spotlight: Zapata Dr.
- New Products: Carpet
Follow Us
