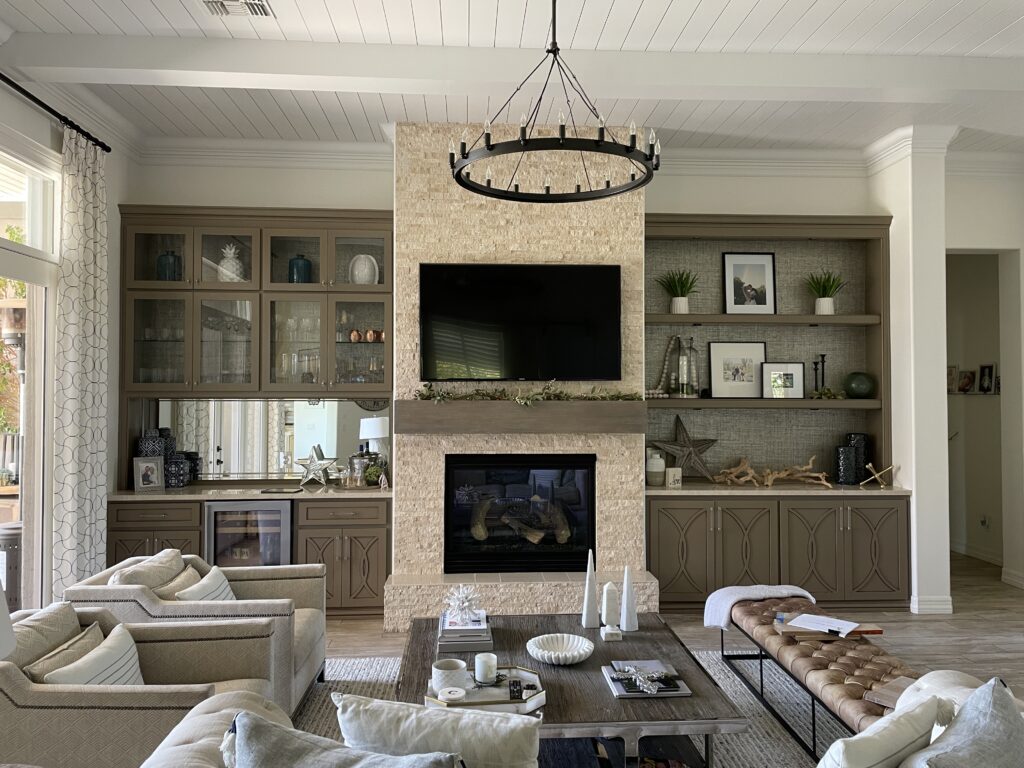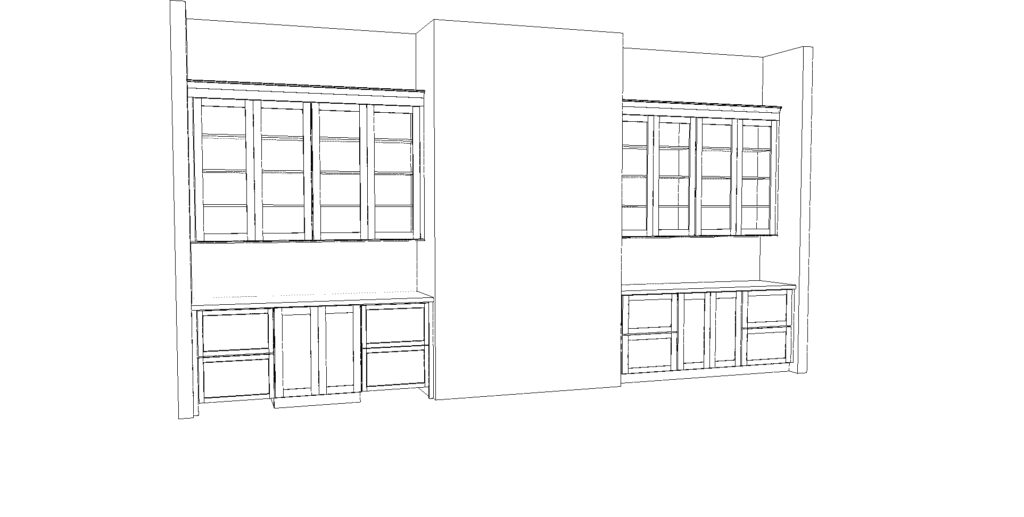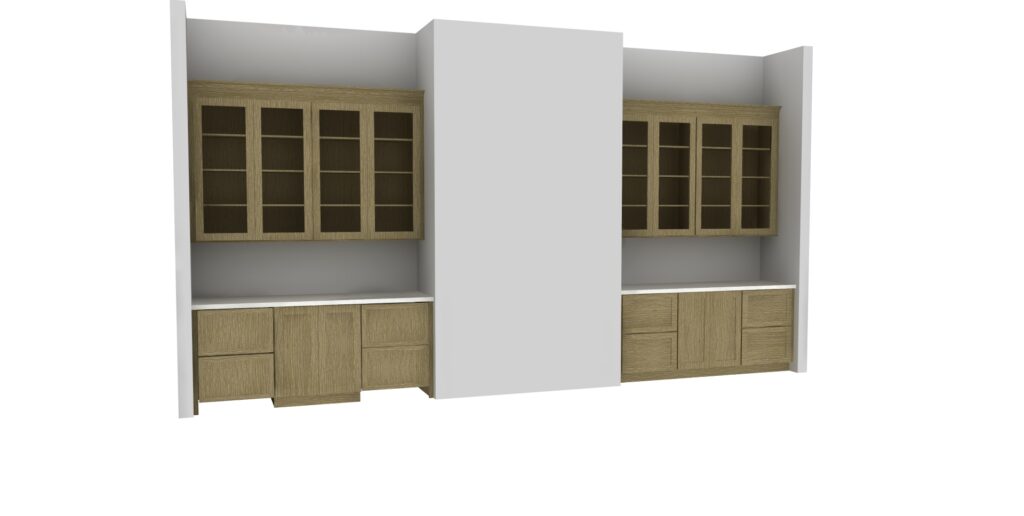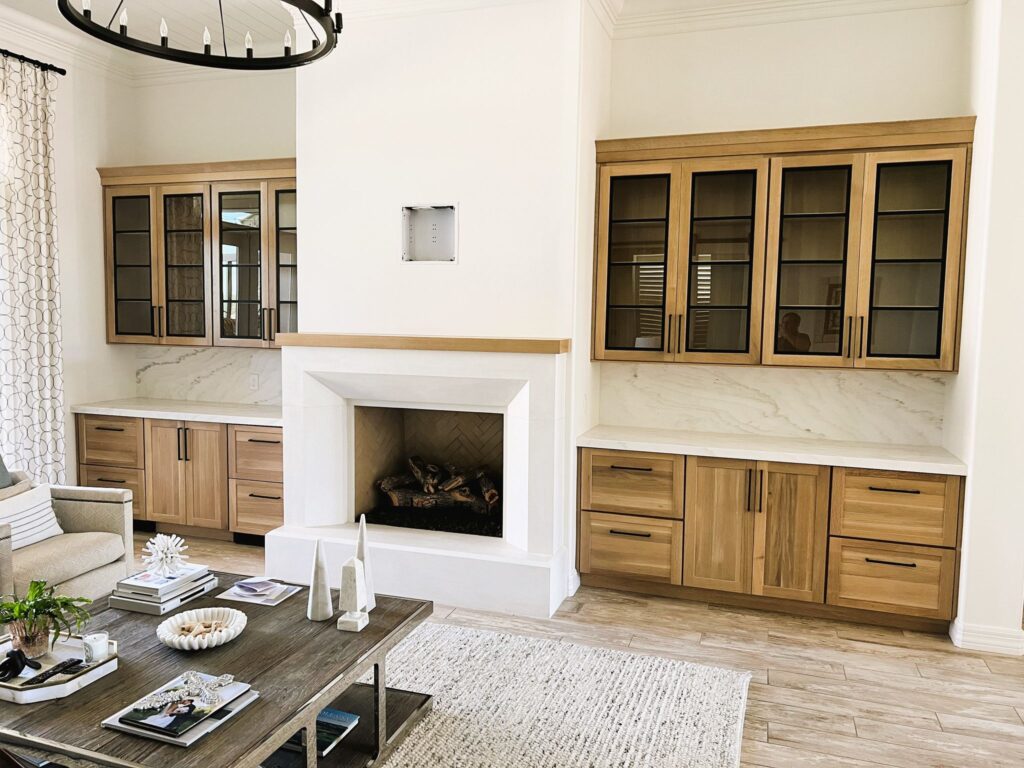Project Spotlight: 97th Way
Welcome to another edition of our Project Spotlight series, where we delve into the transformative magic of home renovations and share the stories behind them. Today, we’re shining the spotlight on an enchanting remodel that took place at 97th Way. This project, a collaboration with Sunstate Remodeling and J&J Design, showcases a remarkable transformation that blends functionality with aesthetic charm. Join us as we explore the journey from a once-dated living space to a modern, harmonious haven.
Before: A Fireplace in Need of Balance
The heart of this home, the fireplace, presented a unique set of challenges and opportunities. Originally, the fireplace lacked symmetry, with floating shelves on one side and cabinetry on the other. This imbalance, combined with darker paint tones and a mirror backsplash, created a space that felt heavy and dated. The room’s potential was evident, but it required a thoughtful redesign to bring it to life.
Key issues included an asymmetrical design disrupting the visual flow and harmony of the room, a dark color scheme that absorbed light and made the space feel smaller, and a mirror backsplash that, while intended to add depth, instead contributed to a sense of clutter.

Selections: Choosing Elegance
The transformation began with the careful selection of materials and finishes that would redefine the room’s aesthetic while addressing its functional needs. The choice of cabinetry and finishes played a pivotal role in this metamorphosis.
For the fireplace, Shiloh Full Overlay cabinetry was chosen for its sleek and seamless appearance, offering a modern touch. The Hanover Door, complete with matching drawer fronts, provided a cohesive look throughout. A Straw stain on quarter sawn white oak was selected, introducing warmth and character to the space.
These selections not only enhanced the visual appeal but also set the foundation for increased functionality and flow.
Design: Achieving Flow and Storage
With selections made, the design phase focused on creating a space that not only looked beautiful but also served the practical needs of the homeowners. The goal was to achieve better flow, increased storage, and a contemporary update to the fireplace area.
Design features included enhanced storage solutions with the inclusion of drawers and full-height doors maximizing storage potential without sacrificing aesthetics. Innovative installations like drawer refrigerators were seamlessly integrated with matching cabinet door panels, providing discreet yet accessible cooling solutions. Glass and metal accents were used in the upper cabinets, featuring glass doors with black metal trim installed by our skilled contractor, adding a touch of elegance and sophistication.
These design elements worked in harmony to create a room that was not only visually pleasing but also highly functional.


Insight from the Designer: A Behind-the-Scenes Look
To gain deeper insight into the transformation process, we posed a series of questions to the talented team at J&JDesign. Here’s what they shared:
What inspired the new design concept for the fireplace area?
We wanted a more modern look. The stacked gold stone on the fireplace was really the catalyst on changing the whole wall.
How did you decide on the particular cabinetry style and finishes?
I love finishes that bring warmth to the room. We decided to do a white oak wood door in the classic shaker style. The finish on the doors is “Straw”
What challenges did you face during the remodeling process?
The challenge for this project was to create a beautiful but functional space. More modern. We also had to incorporate a hidden “bar” area so that they could use the area for entertaining. We built-in refrigerator drawers into the cabinetry and mimicked the look on the other side so you would never know it’s dual purpose.
How did you ensure the new design improved storage and functionality?
We took inventory of what needed to be stored in this space and really listened to the needs of our clients on how they envisioned the space to function. This house is not too precious to be used by adults and kids alike!
Can you explain the thought process behind the glass and metal accents?
We love a good dark accent and wanted the doors to feel really special. Like an artisan’s hand had been there. It just gave the cabinet doors a little more charm and made the glass openings more special. It really highlights the beautiful glassware and antiques they have behind the glass and gives the cabinets more depth.
What role did Sunstate Remodeling play in the execution of your design?
They did it all! Through their excellent communication and our matched attention to detail and craftsmanship, they turned our ideas into a reality.
I always feel relief when we can work together!
How do you balance aesthetics with practicality in your designs?
Function is important. We start there and walk through the uses of the room that the client’s are envisioning. Once we have laid out how we want the room to function, we pull our finishes. Our goal is for our clients to want to be in that space all of the time. We want it to be a warm reflection of who they are. It’s a bit of a puzzle, but a fun puzzle when you land on the completed design.
What long-term benefits do you foresee for the homeowners with this remodel?
I see the room functioning well for them for years to come. The finishes we selected are classic and will stand the test of time.
How do you incorporate client feedback into your design process?
Client feedback is very important. From the initial consult to the install, we are constantly in contact with our clients to ensure everyone knows what to expect. Of course in construction, the process is never a straight line, but we are there with our clients along the way to ensure their dreams are becoming a reality.
What advice would you give to homeowners considering a similar transformation?
Call us! We’d love to help! 🙂
These insights not only provide a glimpse into the creative process but also highlight the collaborative spirit between contractor and designer that brought this project to fruition.
The Final Reveal: A Transformation Triumph
As we unveil the final result, it’s clear that the 97th Way project is a testament to the power of thoughtful design and expert execution. The once-unbalanced fireplace now serves as a stunning focal point, drawing the eye with its harmonious symmetry and refined finishes. The room feels brighter, more expansive, and infinitely more inviting.
This transformation speaks to the possibilities that lie within every home, waiting to be unlocked with the right vision and expertise. The project at 97th Way is more than a remodel; it’s a complete reimagining of space and potential.

How does the transformation at 97th Way inspire you to rethink your own space? What elements of the remodel resonate most with your personal style? In what ways do you prioritize functionality in your home design?
We invite you to continue exploring the endless opportunities in home transformation by visiting our showroom. Here, you can witness firsthand the craftsmanship and innovation that define our projects. Whether you’re dreaming of your own remodel or simply seeking inspiration, our team is ready to guide you on your journey to a more beautiful, functional home.
Latest Posts
- Project Spotlight: 97th Way
- Project Spotlight: Bell Rd.
- Contemporary Design: TFL, Reconstituted Veneer, and Acrylic Face Off!
- Project Spotlight: Zapata Dr.
- New Products: Carpet
Follow Us
