Project Spotlight: Travois Trail
Welcome to another edition of our Project Spotlight series, where we delve into the heart of our latest and most exciting projects. Today, we’re thrilled to introduce you to Travois Trail, a stunning new build that highlights both innovative design and meticulous craftsmanship. As we explore this project, we’ll focus on three main strategies that shaped its development: starting with a blank slate, making impactful selections, and achieving a cohesive design vision. Our collaboration with Starwood Custom Homes has resulted in a space that is both functional and breathtaking. Let’s dive into the details!
Before – New Build: The Blank Slate
Beginning with a new build is akin to standing before a blank canvas, full of potential and possibilities. The Travois Trail project exemplifies this perfectly, as we had the freedom to shape every aspect of the home. When working with a blank slate, the goal is to establish a foundation that balances form and function while allowing for creativity and personalization.
At Travois Trail, our first step was to envision a layout that would seamlessly integrate the various elements of the home. We aimed to create open and inviting spaces that flow naturally from one area to the next. This initial phase set the tone for the entire project, providing the groundwork upon which every decision was built. The beauty of starting from scratch is in the ability to tailor each aspect to the homeowner’s lifestyle and preferences, ensuring a truly bespoke living experience.
Selections: Crafting the Perfect Ambiance
Once the foundational layout was established, our focus shifted to selecting materials and finishes that would bring the space to life. Each choice was made to enhance the overall design while meeting the specific goals for each area of the home.
Great Room Fireplace
The great room fireplace serves as a focal point, where the Atlas Concorde Fray Black tiles make a bold statement. These 24×48 tiles, arranged in a horizontal straight stack, are complemented by sleek black metal Schluter trim, creating a modern and sophisticated look that draws the eye and anchors the room.
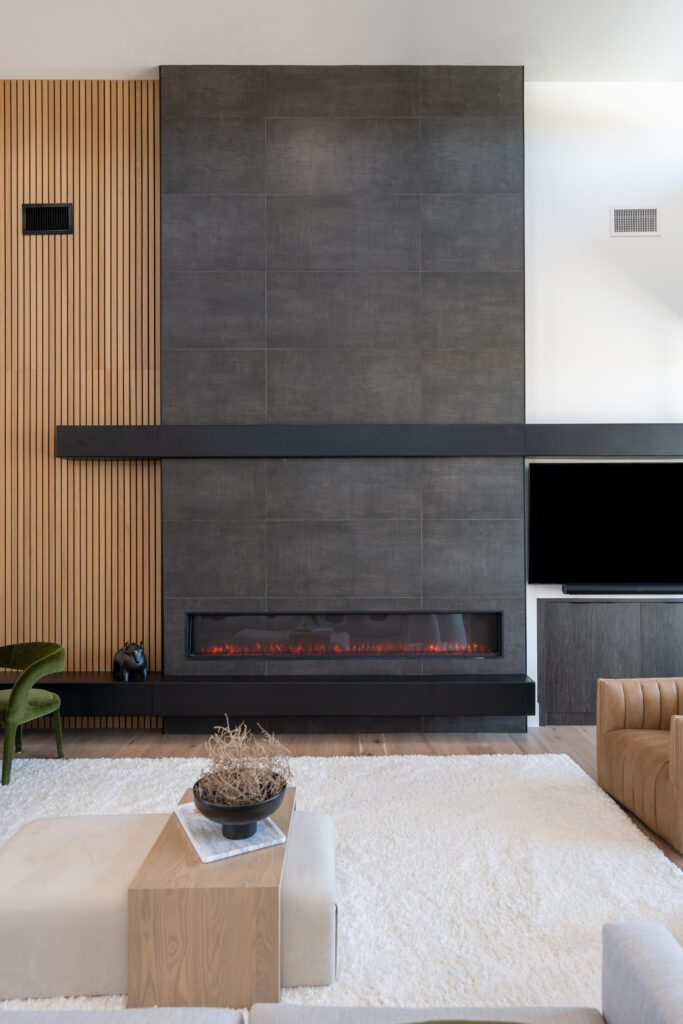
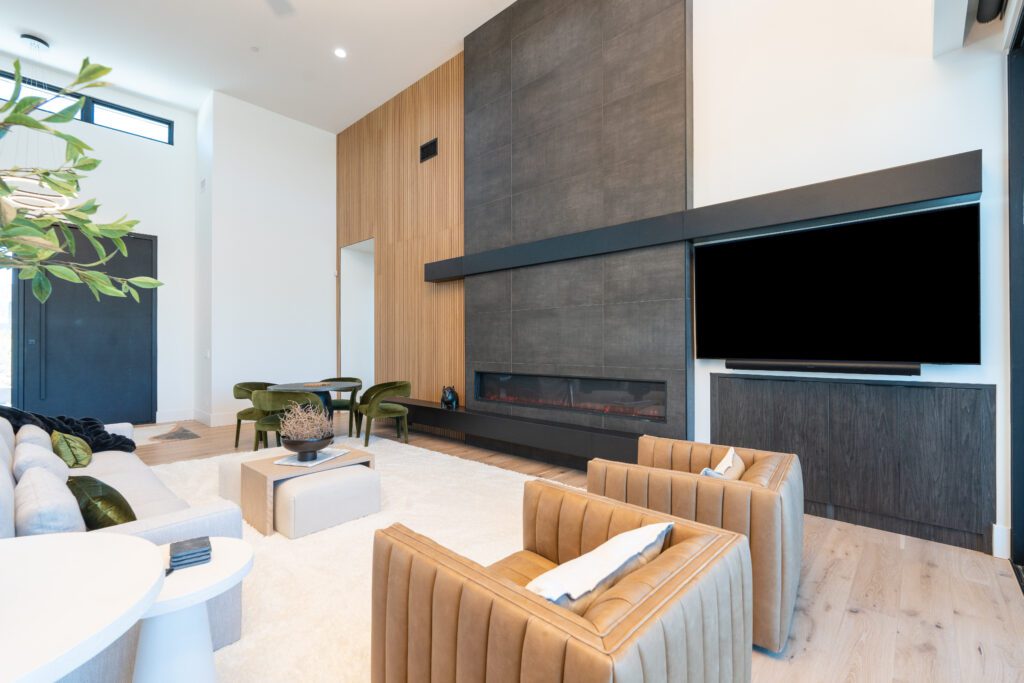
Primary Room Fireplace
In the primary room, the fireplace continues the theme of making a statement, using 16×48 Emser Dash Anthracite tiles. The fluted design adds texture and depth, providing a unique visual element that enhances the luxurious feel of the space.
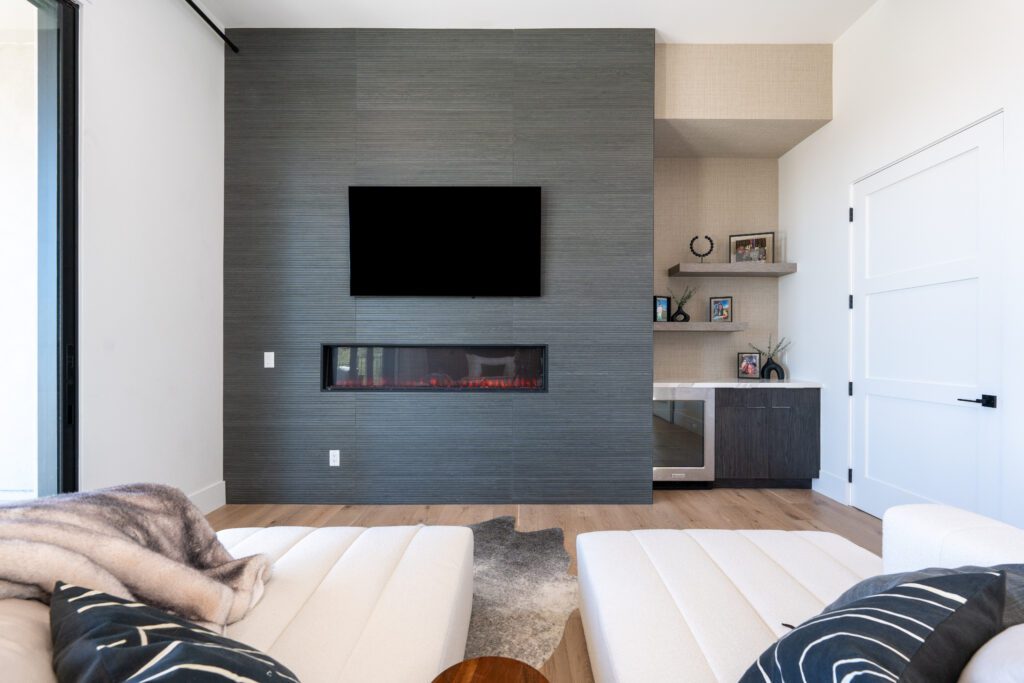
Primary Shower
For the primary shower, our objective was to infuse subtle luxury. We achieved this with Porto II White Matte tiles, arranged in a 12×24 vertical stack. The addition of a deco band and shower pan with Bliss Flat Pebbles introduces a touch of natural elegance, creating a serene and spa-like atmosphere.
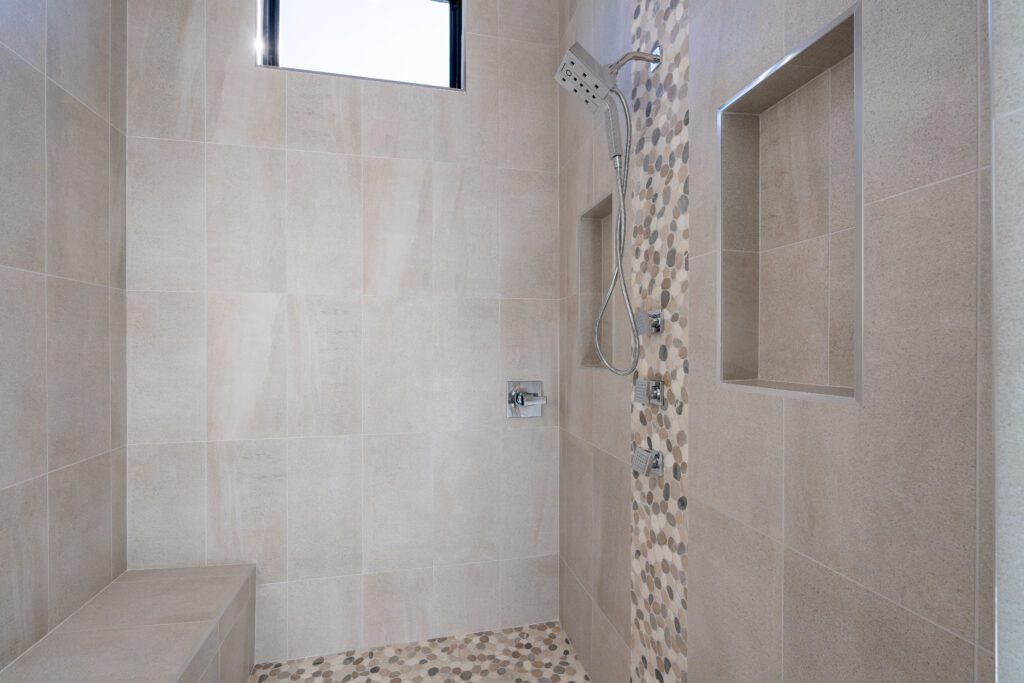
Bath #2
The second bath carries a balance of subtlety and fun, using Times Square tiles from Emser in a white polished finish. These 12×24 tiles are arranged in a vertical stack, while the Emser Euphoria herringbone deco band adds an unexpected twist. The shower pan features Emser Cosmopolitan 2×2 square mosaic tiles, ensuring a cohesive and stylish finish.
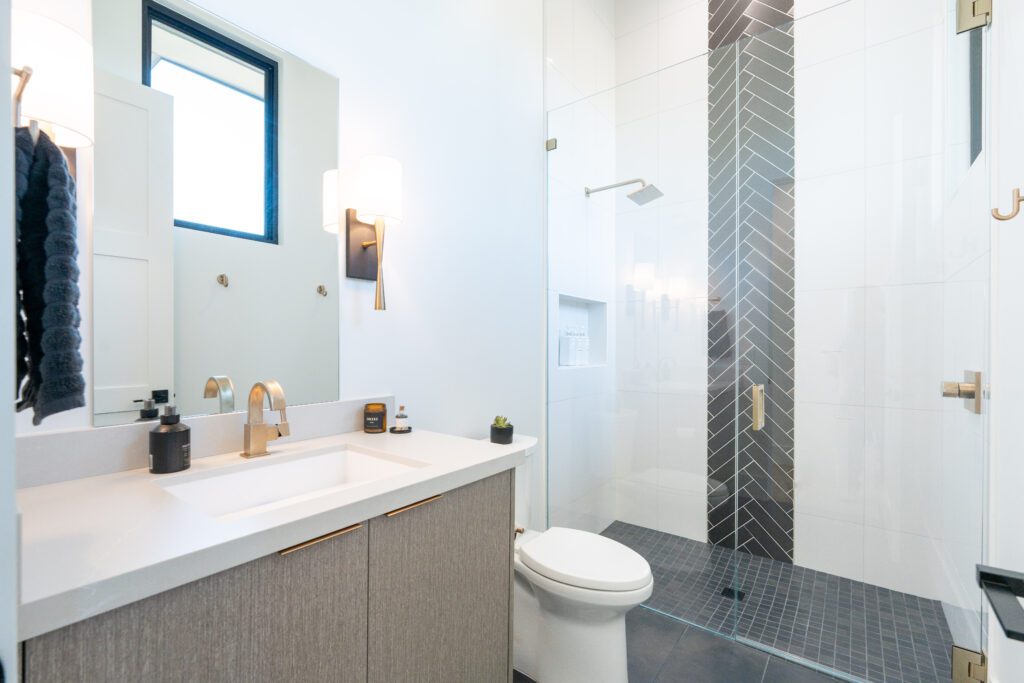
Bath #3 & Bath #4
Both the third and fourth baths embrace a subtle aesthetic with Bedrosians Clara subway tiles. These 3×12 white polished tiles, arranged in a horizontal stack, provide a clean and classic look. The shower pans in these baths, featuring Emser Cosmopolitan Steel 2×2 square mosaic tiles, add a modern touch that ties the design together.
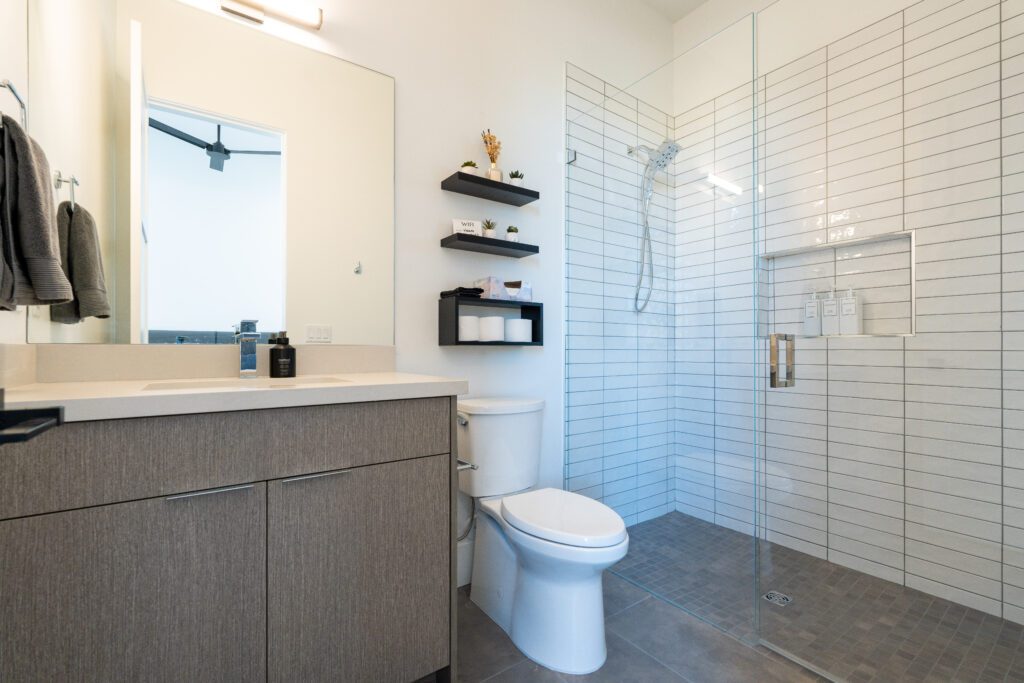
Design: Goals and Vision
A successful design is one that not only looks beautiful but also meets the homeowner’s goals and expectations. For Travois Trail, we established clear design objectives for each area of the home.
In the Great Room, the aim was to create a strong visual impact, making the fireplace a captivating centerpiece. The primary fireplace was similarly designed to make a statement, incorporating unique textures to enhance the space. For the primary shower, the focus was on achieving subtle luxury by blending understated elegance with high-end materials. In Bath #2, sought to balance subtlety with a playful edge, utilizing decorative elements to inject personality. Lastly, Baths #3 and #4 were intended to maintain a clean and timeless design, emphasizing a subtle aesthetic.
The Final Reveal
As we conclude our exploration of the Travois Trail project, it’s clear that the synergy between thoughtful design and quality materials can transform a new build into a cherished home. The fireplaces, showers, and large format tiles are more than just design elements; they are integral parts of a harmonious whole that embodies the homeowner’s aspirations.
We invite you to reflect on the possibilities that a new build presents. How would you craft your own blank slate? What elements would you prioritize in creating a space that is uniquely yours?
For those inspired by the Travois Trail project, we encourage you to visit our showroom. Explore the materials, and embark on your own journey of transformation. Let us help you create a home that not only meets your needs but exceeds your expectations, turning your vision into reality.
Latest Post
- Project Spotlight: 97th Way
- Project Spotlight: Bell Rd.
- Contemporary Design: TFL, Reconstituted Veneer, and Acrylic Face Off!
- Project Spotlight: Zapata Dr.
- New Products: Carpet
Follow Us
