Project Spotlight: Tonto St
Welcome to another exciting edition of our Project Spotlight series, where we take you through the journey of transformation, creativity, and design excellence. Today, we’re diving into a kitchen remodel that truly exemplifies the art of blending functionality with style into a modern space. Tonto St. was not just a renovation; it was a masterpiece in the making. From dated cabinetry to a modern marvel, let’s walk through each stage of this stunning transformation.
Before: The Old Charm
The Tonto St. kitchen began its life with a classic yet outdated charm. The cabinets, a dark gray paint, which, while elegant, cast a shadow over the room, making it feel smaller and less inviting. These cabinets featured raised panels with an arch, paired with slab drawer fronts that, despite their sturdy construction, lacked the contemporary flair that homeowners dream of today. The countertops were adorned with creamy granite, a choice that once symbolized luxury but had grown tired over the years. This was a kitchen that held potential, waiting to be unlocked.
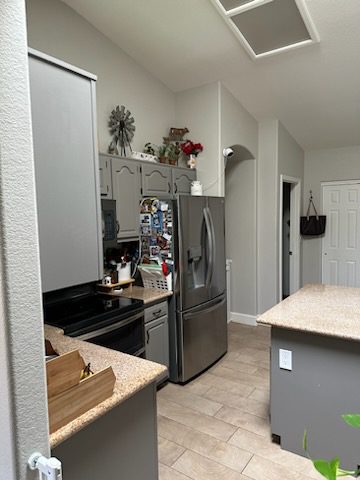
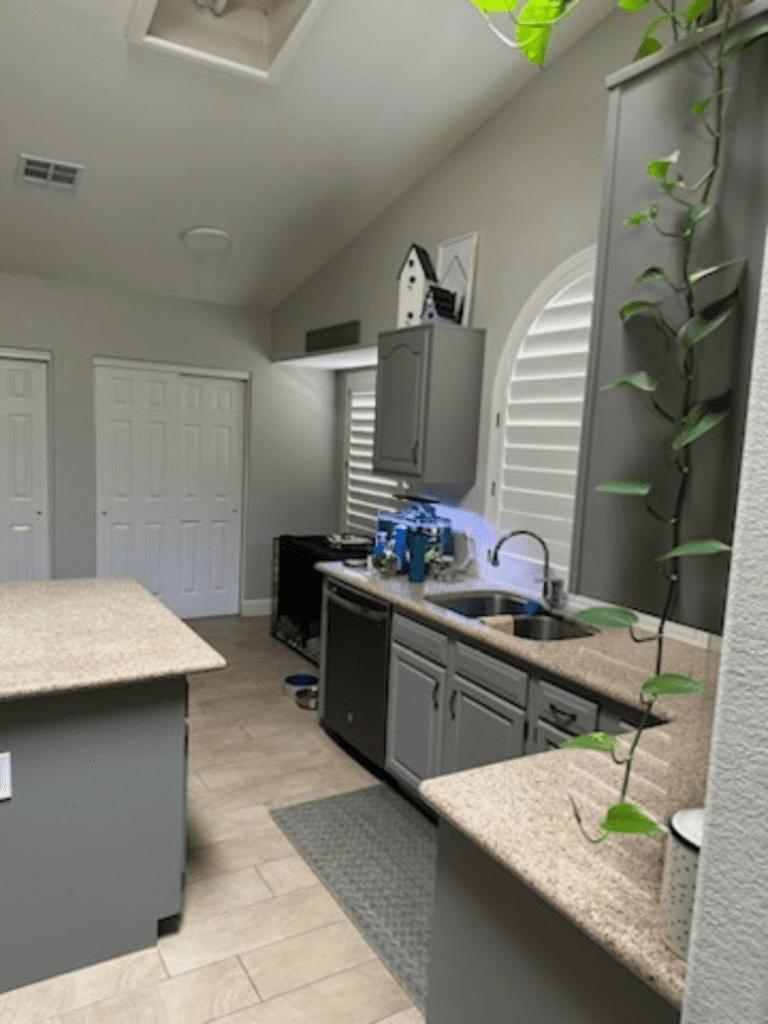
Selections: Crafting the Vision
Transforming the Tonto St. kitchen required a thoughtful selection of materials and finishes to bring the homeowner’s vision to life. Here’s how we created a more modern space:
Cabinetry
The cabinetry was the cornerstone of this transformation. We opted for the Eclipse Frameless Overlay system for a sleek and modern look. This choice allowed us to maximize space while maintaining a streamlined aesthetic. The lower perimeter, floating shelves, and tall cabinets were designed with Metro Doors (Flat) that worked perfectly with TFL material in a Kirsche finish, providing a rich, warm tone that complemented the overall design.
For the upper cabinets and appliances, we chose Napa Doors (Skinny Shaker) finished in a soft white paint. This light, airy color opened up the space, contrasting beautifully with the darker elements and adding a touch of elegance.
The island became a focal point with its Napa Doors (Skinny Shaker) in a distinctive pewter green paint. This choice brought an unexpected yet delightful pop of color, making the island a statement piece in its own right.
Hardware
Hardware can make or break a design, and for Tonto St., we selected Hardware Resources for their superior quality. We focused on the perimeter only with a matte black finish from the Knox Series – Pull, which added a touch of modern sophistication and tied the cabinetry together with precision.
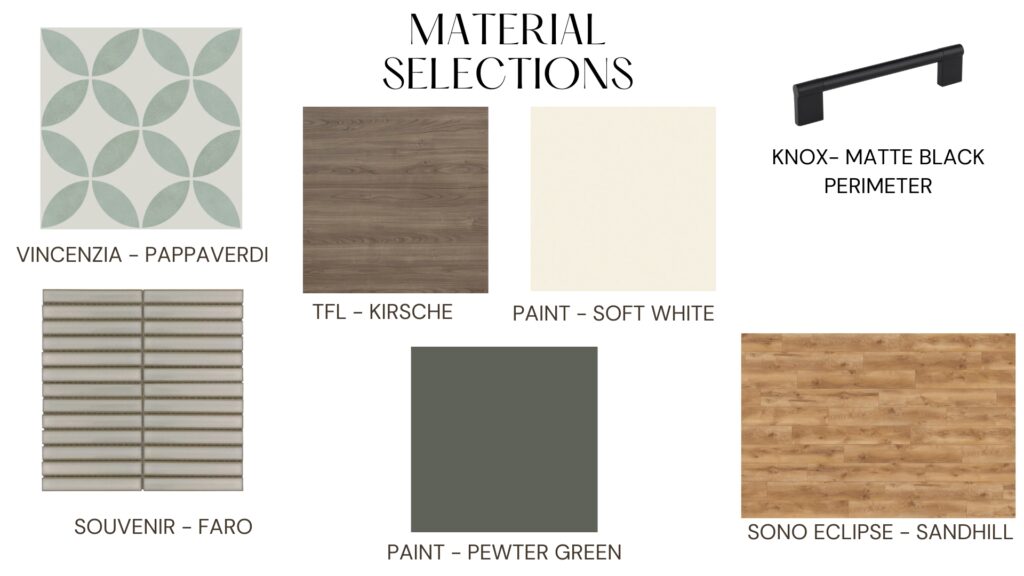
Design: Breathing New Life
The goal of the Tonto St. remodel was clear: to create a better flow, enhance storage, update the aesthetics, and open up the space. This was achieved by revolutionizing the layout, which involved relocating the refrigerator to a different wall. This change not only improved traffic flow but also enhanced the kitchen’s functionality.
To create more space, walls were removed, allowing the room to expand and become more inviting. Closing in closet doors led to the creation of a stunning hood wall, which became a design highlight.
In terms of innovative storage solutions, a larger island was introduced, along with a trash pull-out for convenience. Spice pullouts were cleverly integrated with the hood, resting on the countertop for easy access. Drawers were added wherever possible, providing ample storage while maintaining an attractive aesthetic.
Personal touches were not overlooked, as a custom dog bowl area was incorporated, demonstrating that no detail was too small in addressing the homeowner’s needs. Throughout the project, we collaborated with contractor Sunstate Remodeling and designer Alchemy Interiors, whose expertise was invaluable in bringing this vision to life.
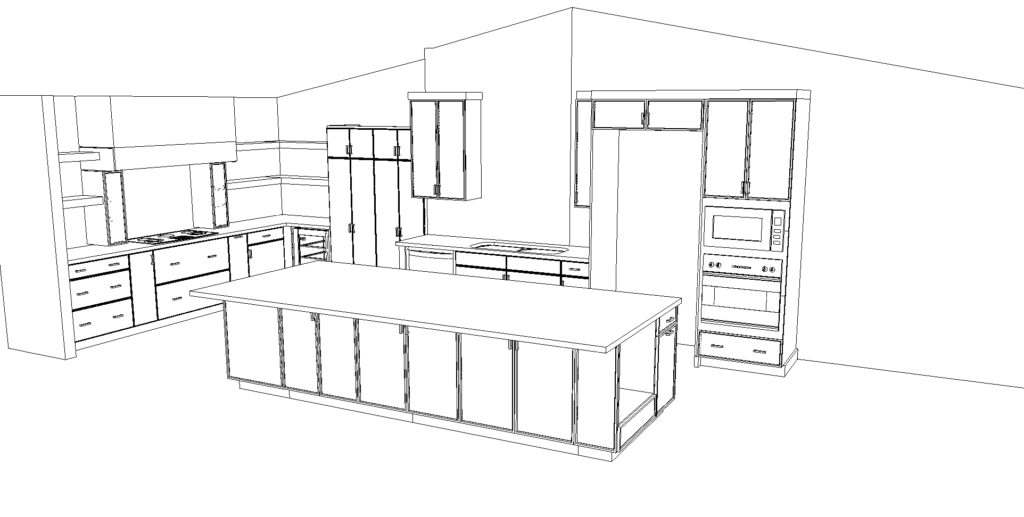
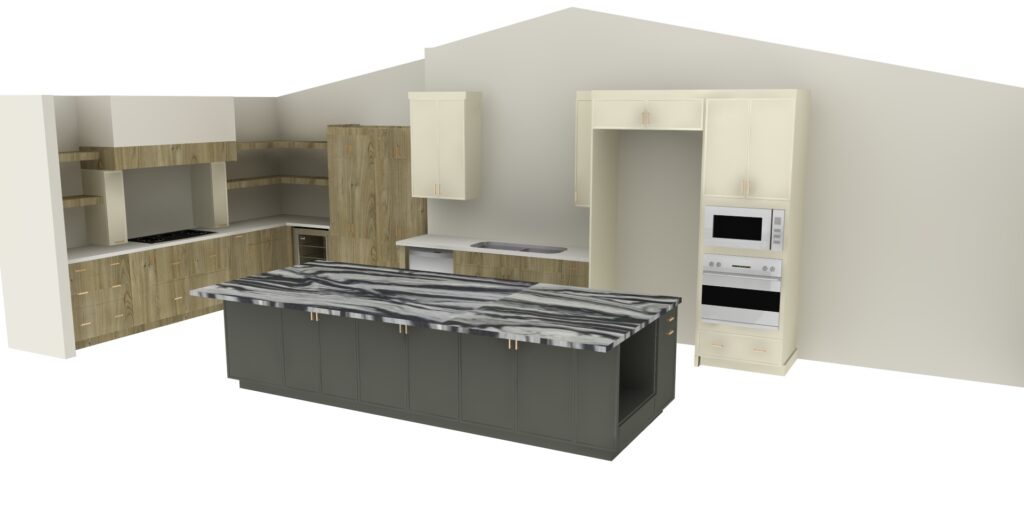
Designer Insight: A Few Words from the Designer
To gain deeper insight into this transformation, we sat down with the designer from Alchemy Interiors AZ. Here are five essential questions we asked:
Can you describe your initial reaction when you first saw the Tonto St. kitchen, and what immediately stood out to you as needing change?
Following my intuition is one of the driving forces in my work, so often times I can ‘see’ a clear, big picture vision of what a space requires to achieve a successful outcome. Having said that, when I initially saw the Monroe Project space, I knew immediately that the first order of business was taking down the walls separating the kitchen to the family and dining rooms. Just doing this would allow for the open, updated look and feel that the Clients were after in their renovation. It was the jumping off point for this project.
What was the homeowner’s primary vision for their new kitchen, and how did you incorporate their personal style into the design?
Really getting to know my clients – their likes and dislikes, needs, and lifestyle – is imperative for me to best help them achieve a finished product that exceeds their expectations. My discovery call, questionnaire and initial meeting (along with a few esoteric practices and holistic approaches that I also incorporate) allows me to do the digging to get the answers I need to accomplish the task. Each client is different, and no two projects are alike. Oftentimes in a dual client project, each person has different likes, tastes and needs so getting to know each of them – and bringing their differences together in the end – is also crucial for a successful project. With my 25 years of design experience, knowledge and intuitiveness I always design for each of my clients – not for me or my style.
What inspired the choice of the Kirsche finish for the lower cabinets and shelves, and how does it enhance the overall aesthetic of the space?
One of my preliminary discovery processes is that I ask the client to share inspirational photos of spaces that speak to them and then what specifically about each photo appeals to them. In this instance, there were several images where wood and wood cabinetry was incorporated. I also learned that each homeowner had an affinity for the color green which is where the idea came in for the island color. To bring a light, fresh, more modern feel in the overall picture, I incorporated off white into the palette. The wood tone and texture of the lower cabinets and shelves mixed with the green cabinetry on the island and off-white uppers, bring balance to the space and creates a more curated over time look, which in turn makes a space feel more timeless.
Moving the refrigerator was a significant change. What factors influenced this decision, and how did it improve the kitchen’s functionality?
A few factors were involved in deciding the refrigerator’s new placement. When we removed the wall separating the kitchen and family room, we had to find a new home in the new design. I also had imperative task of incorporating all items on the clients’ wish list in accordance with the space now allowed. The process of deciding the floorplan here also had a budgetary impact, requiring a reworking of the initial floorplan.
While we didn’t utilize the traditional kitchen work triangle, the clients find their refrigerator location useful. It allows them the greater amount of space on the island – for food delivery and prep and also allows them to bring things from the refrigerator to the table effortlessly. The spacing also gives way for more room at the sink and cooking areas for a more comfortable, easy and airy lifestyle.
The custom dog bowl area is a unique touch. Can you explain the design process behind this feature?
The design process for the dog bowl area started with some basics, such as a place for bowls and dog food. And knowing how messy that can sometimes be, we decided to incorporate the countertop material to line the space. Ultimately, we needed a place for toys and bones, to which the client eventually came up with a hand drawn design on what they would like to incorporate. This included a drawer below with a push latch. This specific feature was added to the design, so that as the dog drank his water there wouldn’t be a handle below that would require cleaning maintenance from water drool. Brilliant!!!
Can you discuss the role of color contrast in this project, particularly between the upper and lower cabinetry? (also see Kirsch question)
Infusing different textures and colors into any space adds visual interest and depth, all of which will achieve a more curated overtime look and feel, and this helps a space to be more timeless. With any renovation and the investment incurred, a timeless, interesting space that appeals to the client is always the forward movement for me, with whatever that means to them.
Can you share any advice for homeowners considering a similar kitchen transformation?
My best advice for homeowners who want a similar transformation where walls are moved or removed with the best outcome is always to do their due diligence in making sure the contractor has the team, experience, skills, credentials, integrity and communication to perform the ultimate goal. Hiring an experienced designer who can connect with them – on many levels – will alleviate confusion, overwhelm and the potential for making expensive mistakes. These two elements alone can make for a very successful outcome.
Having an idea of their wants, style and needs for their lifestyle are important factors, backed by a budget that can accommodate their ultimate goals and play a large role in this equation for success.
Looking back, is there anything you would have done differently in the Tonto St. kitchen remodel?
The design process incorporates more factors than most people have any idea of. Complete investigation, discovery, thought, experience and knowledge play a dynamic role in creating a beautiful, lasting space that fulfills the homeowner not just on a daily but on a moment-by-moment basis is my obsession during each project. I only want to help them achieve their ultimate dream space. When any designer does their job well for clients, neither the client nor designer should have any regrets or want any do-overs.
The Final Reveal: A Dream Kitchen Awaits
The Tonto St. kitchen remodel is a testament to the power of thoughtful design and skilled craftsmanship. By focusing on the homeowner’s needs and blending them with innovative design solutions, we transformed a dated kitchen into a modern space.
As you consider your own kitchen transformation, remember that every detail matters. From the choice of cabinetry to the placement of appliances, each decision is a step towards creating a space that truly feels like home.
We invite you to visit our showroom, where you can explore these designs and more. Our team is ready to guide you through your remodel, whether you’re just starting to plan or are ready to begin. What dreams do you have for your kitchen? How can we help turn them into reality? Let’s embark on this exciting journey together.
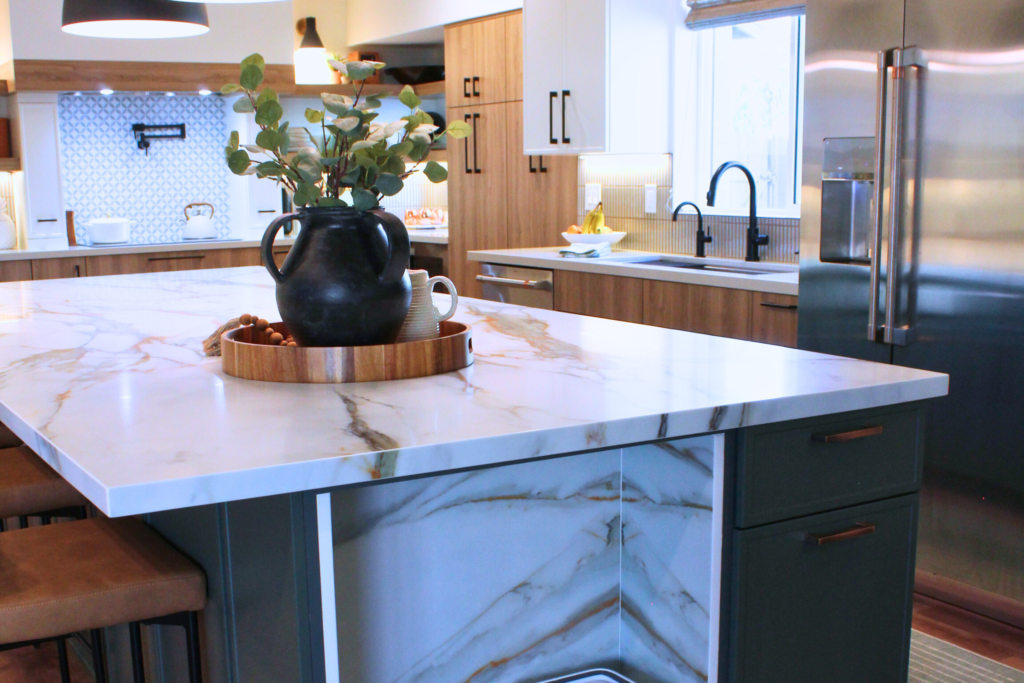
Latest Posts
- Project Spotlight: 97th Way
- Project Spotlight: Bell Rd.
- Contemporary Design: TFL, Reconstituted Veneer, and Acrylic Face Off!
- Project Spotlight: Zapata Dr.
- New Products: Carpet
Follow Us
