Project Spotlight: Purple Sage Dr
Welcome to our latest project spotlight, where we delve into a stunning transformation that redefines the heart of the home. Our journey today takes us to Purple Sage Dr, a residence that underwent an impressive remodel focusing on functionality, aesthetics, and modern living. With the expertise of Sunstate Remodeling and the creative touch of J & J Designs, this project showcases a harmonious blend of design and practicality. Let’s explore the details of this remarkable transformation.
Before the Transformation
Before the transformation, Purple Sage Dr featured medium to dark brown stained cabinets that, while sturdy, lent a somewhat dated feel to the primary and laundry rooms. The flat panel doors with decorative detail matched perfectly with the drawer fronts, creating a cohesive but somewhat unremarkable aesthetic. Complementing these features was a medium granite countertop, which, though functional, did not fully capture the potential of the space.
The cabinetry, while functional, lacked the modern touch and innovative storage solutions that homeowners increasingly seek. This was the starting point for a transformation that would not only uplift the visual appeal but also enhance the overall utility and flow of these essential rooms.
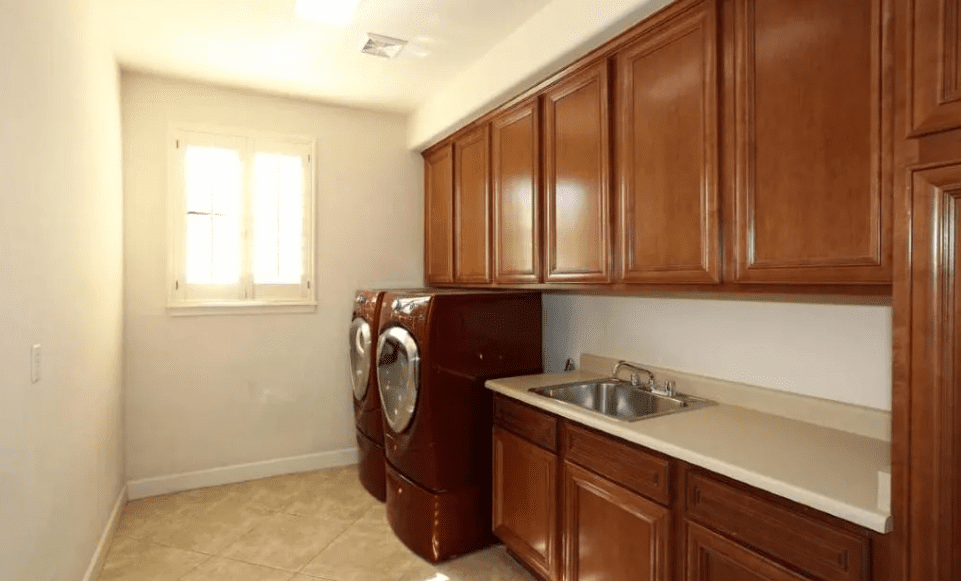
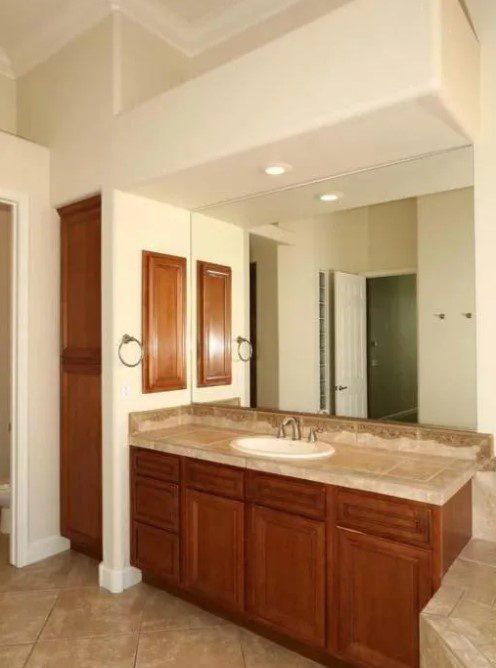
Selections: Crafting the New Look
In the quest to achieve a modern and cohesive aesthetic, selections were made with precision and care. Each room received a distinct yet complementary cabinetry style, ensuring that the transformation was both stylish and practical.
Primary Room
For the primary room, the Eclipse Frameless Overlay cabinetry was selected, featuring the elegant Hanover Door paired with a matching drawer front. The Straw Stain on Quarter Sawn White Oak brought warmth and sophistication, transforming the space into an inviting and luxurious retreat. This selection was pivotal in setting the tone for a room that needed to feel both serene and stylish.
Laundry Room
The laundry room, often overlooked in design schemes, received an equally thoughtful upgrade. Here, the Hanover Door design continued, maintaining consistency throughout the home. The cabinetry was coated in a Slate Tile Paint, offering a sleek and modern touch that cleverly disguises the practicality of the space. This selection not only enhanced the aesthetic appeal but also maximized the utility of the laundry room.
Girls’ Room
For a playful yet sophisticated update, the girls’ room featured the same cabinetry style, but with a twist. The Amazing Gray Tile Paint provided a subtle yet chic backdrop, ensuring that the room felt youthful yet timeless. This choice encapsulated the balance of fun and functionality, making it a delightful space for the younger residents.
Design: Enhancing Flow and Storage
The design phase was driven by the goals of improving flow, increasing storage, and updating the overall aesthetic. Each room presented unique challenges and opportunities for transformation.
Primary Vanity
To create a more functional and spacious environment, the contractor moved walls and doors, resulting in a more open and accessible floor plan. A tall cabinet was introduced, offering ample storage without compromising on space. The addition of a floating vanity brought a modern edge, creating a seamless blend of design and practicality.
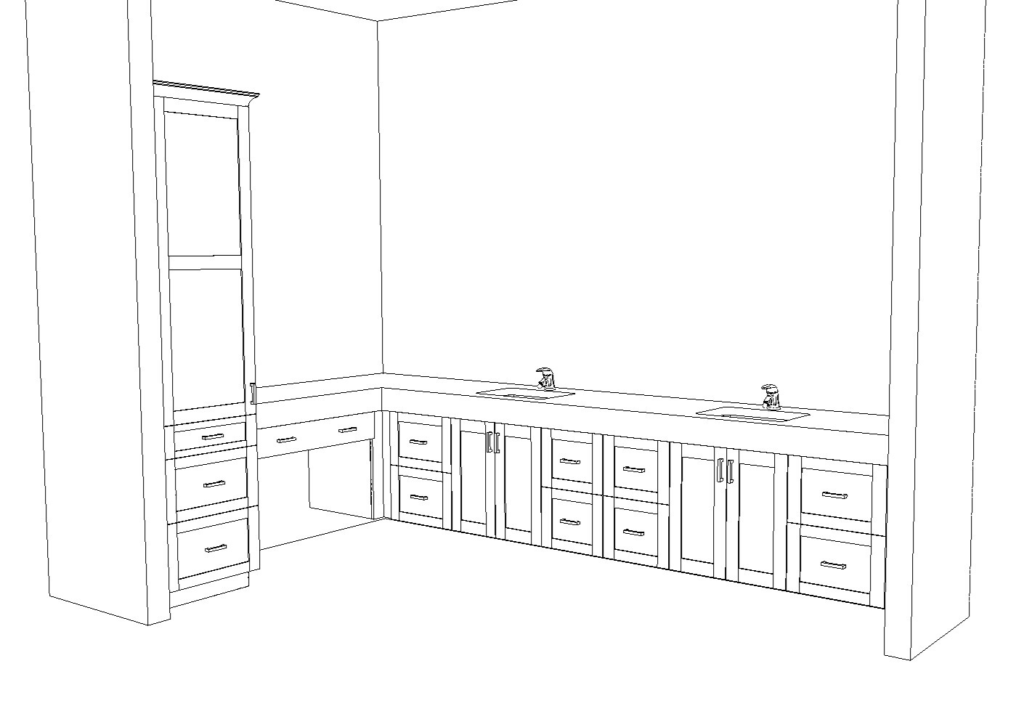
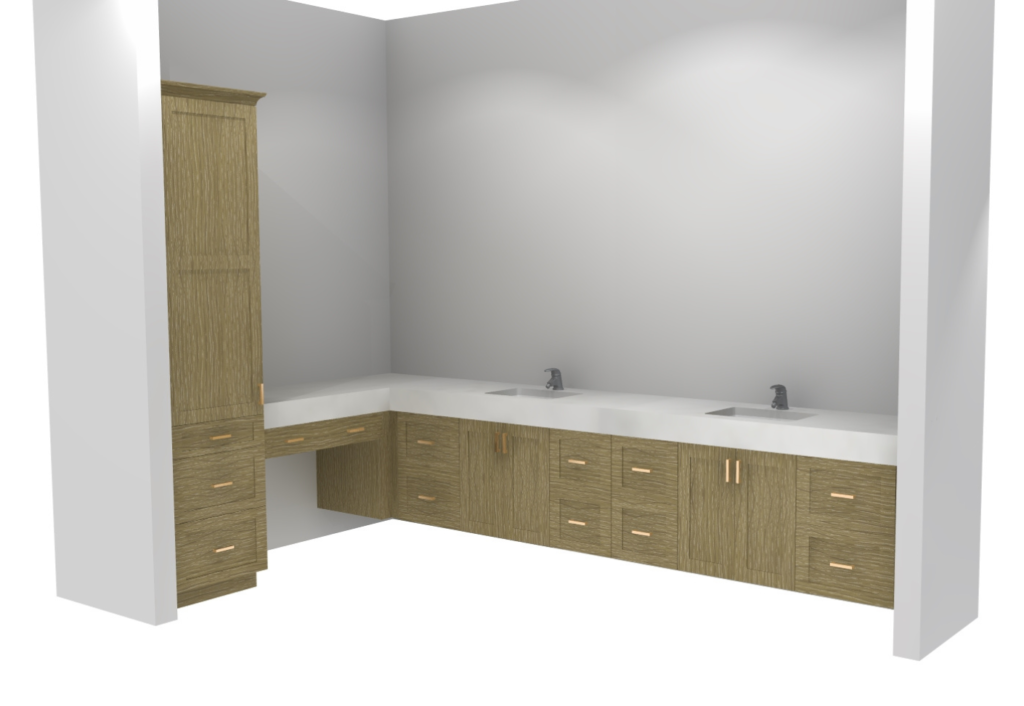
Laundry Room
In the laundry room, traditional appliances were replaced with double-stacked washer/dryer combo units, effectively doubling the efficiency of the space. A tall cabinet on the opposite side provided additional storage, while the removal of the soffit allowed the cabinets to extend to the ceiling. Floating shelves added a touch of elegance, completing the transformation of this once-overlooked room into a sleek and efficient workspace.
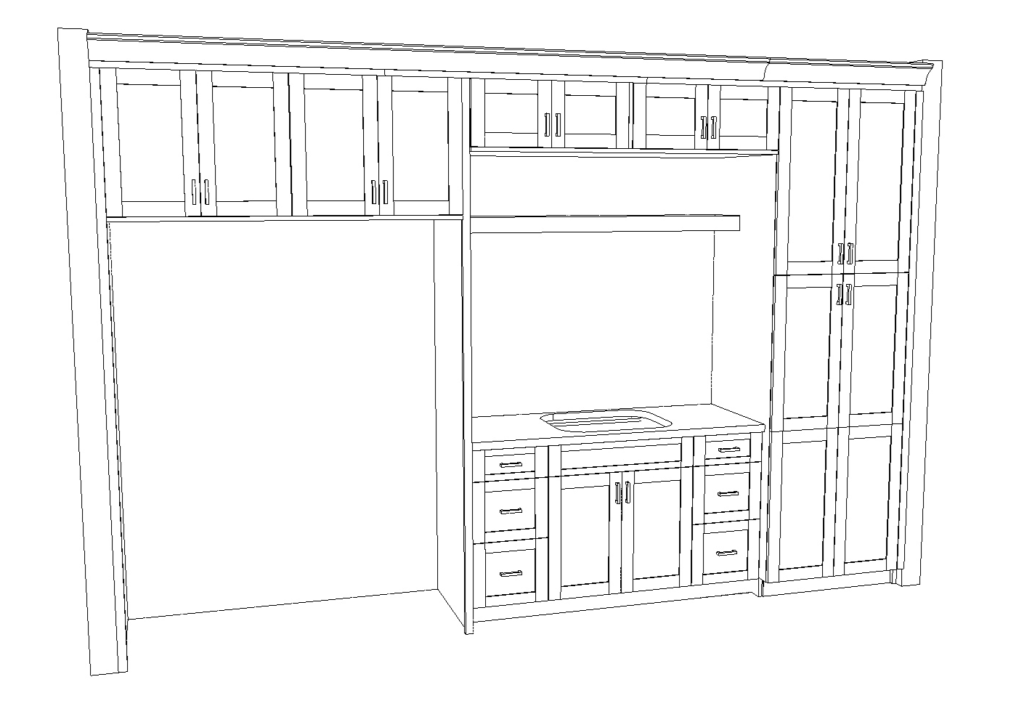
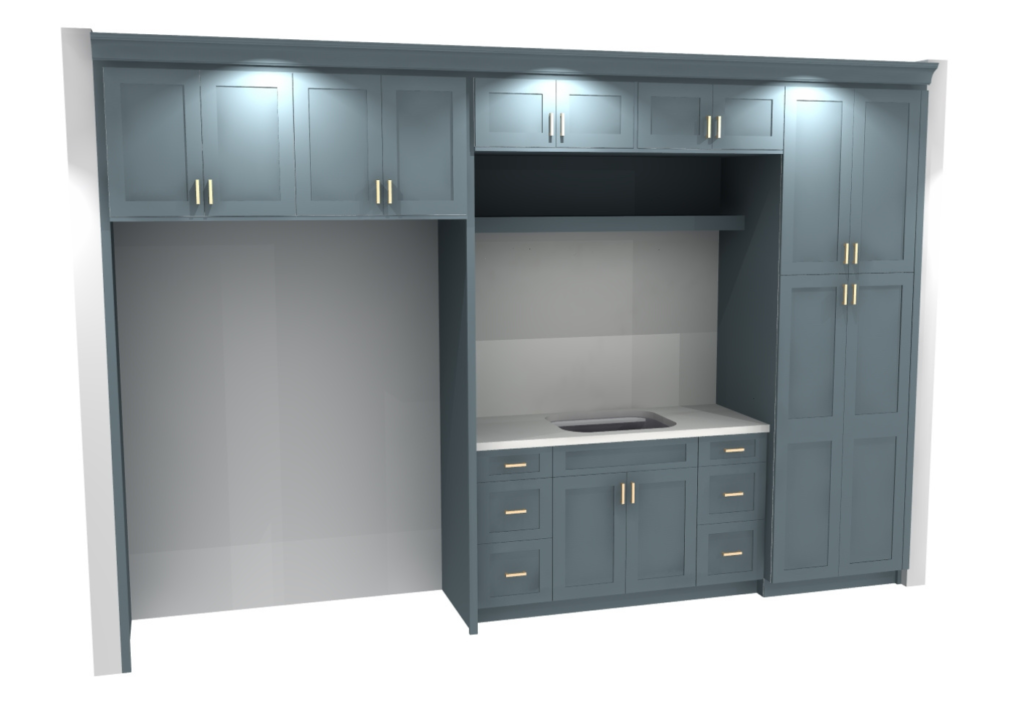
Girls’ Room
One of the most innovative aspects of this remodel was the conversion of a closet into a vanity and shower space for the girls’ room. By borrowing some space from the laundry room, the contractor created a functional and stylish area that offers both privacy and convenience. This thoughtful design choice exemplified the project’s commitment to combining practicality with beautiful design.
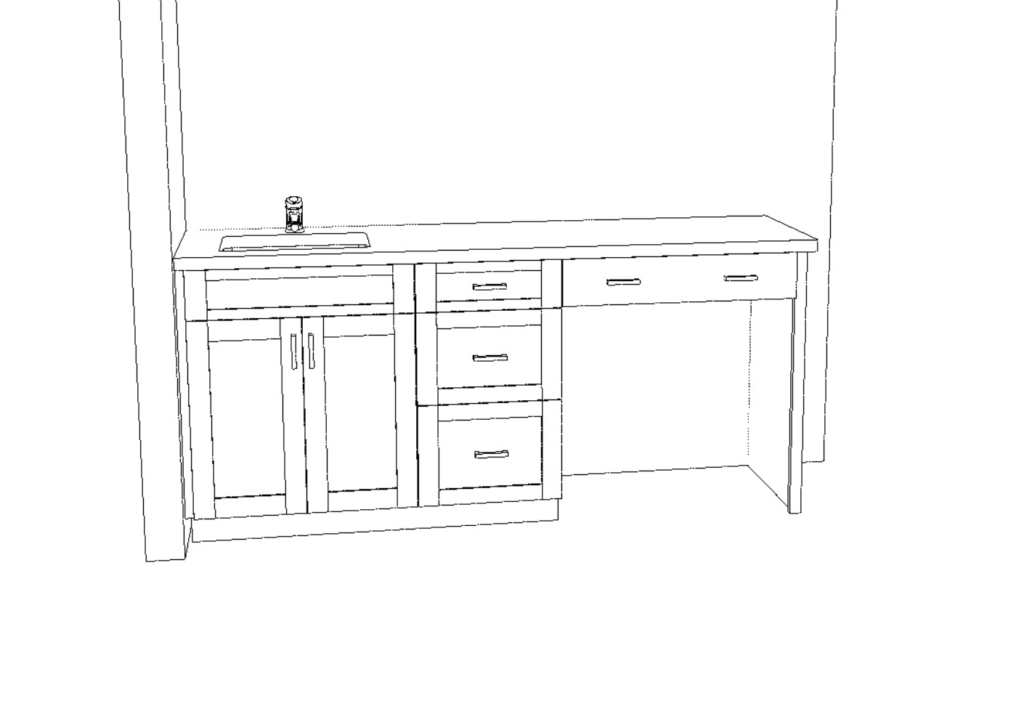
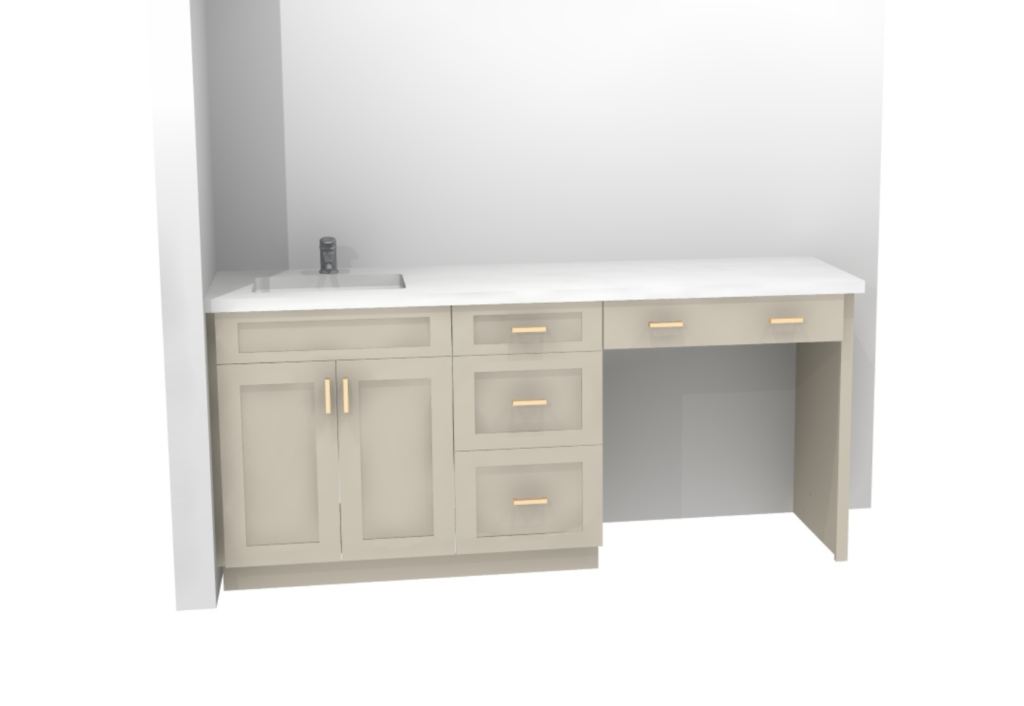
Designer Insight: A Few Words from the Designer
To gain deeper insight into the design process, we asked the designer involved with the Purple Sage Dr project five key questions:
What inspired the initial design concept for the Purple Sage Dr project?
The clients came to us with a vision to transform their builder grade home (which was beautiful, but dark) into a functional classic modern home that would grow with them.
Can you share some insights into the selection process for the materials used in the cabinetry transformation?
Our focus was light and bright with warmth, and we wanted the areas that we were not touching to blend seamlessly. They wanted a coastal vibe since their home is located on a lake. For the base, we focused on light woods, neutral colors, textures, and some iron accents for some contrast.
How did you ensure consistency in design across different rooms while maintaining each room’s unique character?
We made sure that each room had the same materials. For instance, in the kitchen, we have a mix of painted white and white oak cabinetry. For the master bathroom, we also had a mix of white textural materials mixed with a floating white oak vanity
What considerations were taken into account when choosing the Straw Stain on Quarter Sawn White Oak for the primary room?
We loved the warm finish and organic feel that it provided for a mostly white space.
How did moving walls and doors in the primary vanity area improve the overall flow of the space?
Moving the walls in the primary vanity area allowed our clients to have much more storage space and counter space to really stretch out and do their thing. We also utilized electrical outlets within the cabinetry so the vanity top could be clutter free.
What was the reasoning behind introducing a floating vanity in the primary room?
The clients wanted a space that felt light and bright and modern. We chose a floating vanity because it just feels lighter in the room. Less heavy. It also gives a modern feel to the space.
What was your strategy for balancing fun and functionality in the girls’ room?
The original design in this room was so fun and colorful, but as their daughter grew into her teen years, she really wanted something soothing and spa like. We focused on texture while keeping the space classic. We brought in some warmth with natural woods and unlacquered brass accents.
How did the removal of the soffit and extension of cabinets to the ceiling impact the design of the laundry room?
The removal of the soffit allowed us to get as much storage in as we could. It also makes the room feel taller and more grand.
Can you describe the process of converting a closet into a vanity and shower space in the girls’ room?
This is something that the Sunstate Team had dreamed up before I had joined the project. It was a brilliant idea! There was a large closet in the laundry area that shared a wall with the girl’s existing closet. We carved out some room at the entrance of the girls room for two new built-in closets (a shallow one for shoes and bags, and a larger walk in for clothes) This allowed us to use her existing closet as the area for the vanity and the laundry closet space allowed for the toilet and spa shower. It turned out stunning.
What was your favorite aspect of this project, and why?
My favorite aspect of the project was how easy it was working with Kelly and Caleb with Builders Flooring and Design. They understood our vision for the master bathroom and girls room that made the process run seamlessly. They asked questions to make sure we were all on the same page. For me, that made the project run smoothly and confidently. The results speak for themselves!
The Final Reveal
The transformation at Purple Sage Dr is a testament to the power of thoughtful design and expert execution. The collaboration between J & J Designs and Sunstate Remodeling resulted in a space that is not only stunning but also tailored to the needs of its residents. The new cabinetry, improved layout, and updated aesthetics come together to create a home that is truly a reflection of modern living.
As you consider your own home improvement projects, we invite you to explore the possibilities that a transformation can offer. What aspects of your home do you dream of updating? How might innovative design solutions enhance your living space?
We welcome you to visit our showroom, where our team is ready to help you turn your vision into reality. Let us guide you through the journey of creating a home that is as functional as it is beautiful. Your dream space awaits!
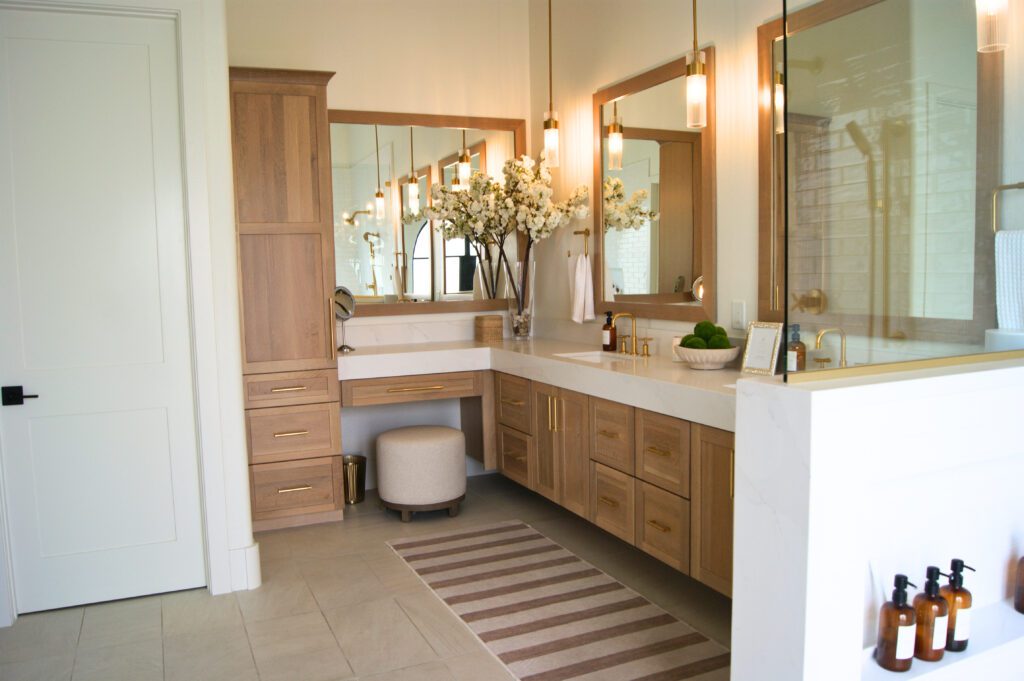
Latest Posts
- Project Spotlight: 97th Way
- Project Spotlight: Bell Rd.
- Contemporary Design: TFL, Reconstituted Veneer, and Acrylic Face Off!
- Project Spotlight: Zapata Dr.
- New Products: Carpet
Follow Us
