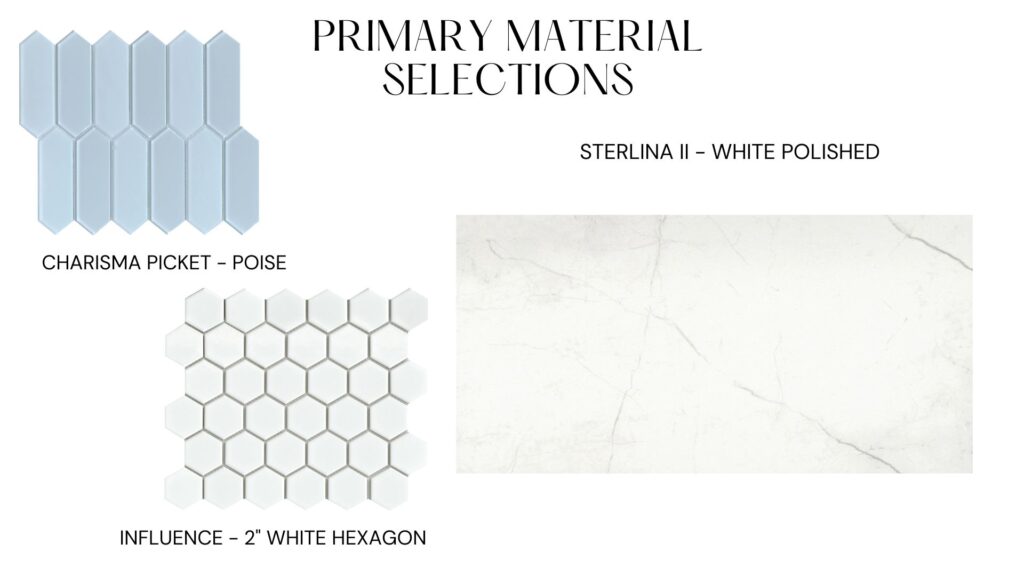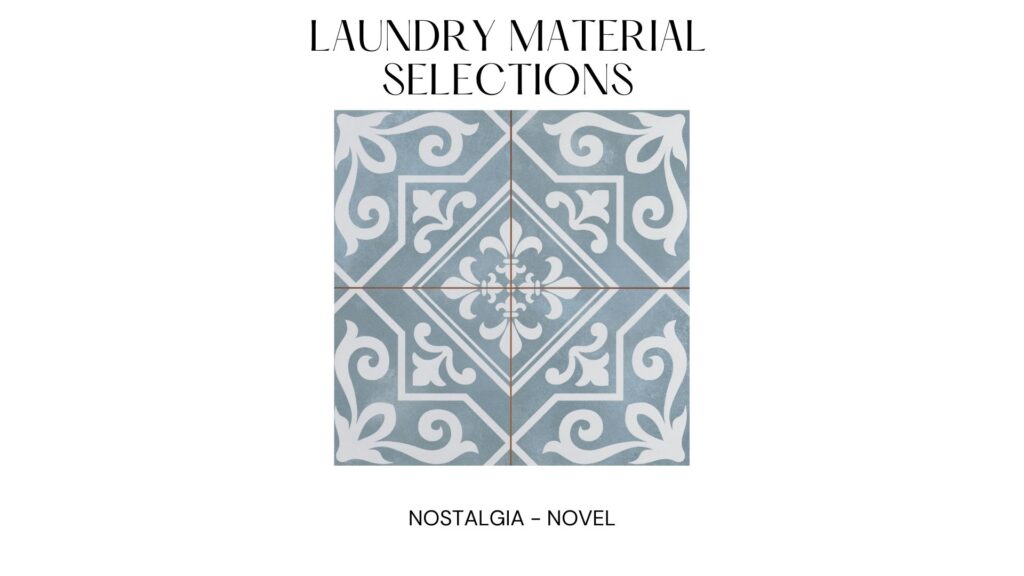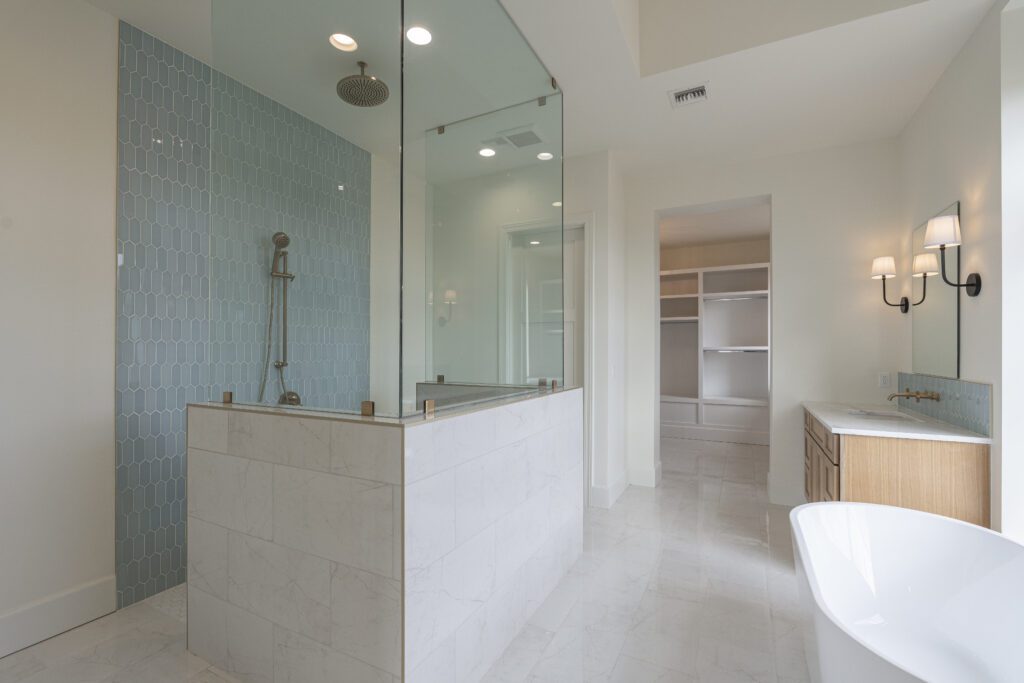Project Spotlight: Maplewood
Welcome to our latest project spotlight, where we take you through the transformative journey of the stunning Maplewood new build. This project, crafted in collaboration with Starwood Custom Homes, showcases the perfect blend of innovative design, strategic selections, and impeccable execution. As we delve into the intricacies of Maplewood, you’ll discover how accent walls, showers, and bold colors have been harmoniously integrated into this modern masterpiece. Let’s explore the magic behind this new build, starting with the blank slate we began with.
Before – The Blank Slate
Every new build starts as a blank slate, a canvas waiting to be transformed into a home that reflects the unique tastes and lifestyles of its future inhabitants. Maplewood was no exception. Envisioned as a contemporary haven, the design team at Starwood Custom Homes had a clear vision: to create a space that was both functional and aesthetically captivating.
The initial stage of the project focused on meticulous planning and strategic layout designs. With an open floor plan, the primary living areas were designed to flow seamlessly, promoting a sense of spaciousness and connectivity. This thoughtful approach laid the groundwork for the subsequent phases, where the real magic began to unfold.
Selections – Bringing Vision to Life
With the foundational blueprint in place, the next step was to bring the Maplewood vision to life through a series of carefully curated selections. Each choice was made with precision and purpose, ensuring that every element complemented the overall design narrative.
Primary Bathroom
In the primary bathroom, the shower stands as a centerpiece of elegance and sophistication. The back wall, adorned with Emser’s Charisma Picket in the Color Poise, sets a serene tone. The other walls feature the Emser Sterlina 12×24 tiles in White Polished, offering a clean and refined backdrop. The shower pan, crafted from Emser’s Influence 2” Hexagon in White, completes the space with its subtle texture.
The floor is graced with Emser’s Sterlina 12×24 tiles in White Polished, maintaining the space’s airy and bright ambiance. Additionally, the backsplash mirrors the statement wall with Emser’s Charisma Picket in Color Poise, creating a harmonious visual flow.

Bath #1
Bath #1 takes a bolder approach with its statement shower. The walls are adorned with Emser’s Hue Subway 3×10 tiles in the deep, earthy Color Kale, creating a dramatic focal point. The shower pan features Emser’s Impact 2” Hexagon tiles in White, offering a balanced contrast.
The flooring choice, Emser’s Broadway FA 2005, ties the room together with its contemporary flair, providing a perfect stage for the bold shower design.

Bath 2 & 3
The design for Baths 2 and 3 leans towards a more subtle and classic aesthetic. In Bath 2, the shower walls are clad in Emser’s Emora 12×24 tiles in Color Cumulus, while the pan consists of Emser’s Impact 2” Hexagon tiles in White. The floor features Emser’s Bauhaus Hexagon in Gray, adding a touch of geometric interest.
In Bath 3, the shower walls use Emser’s Catch Subway tiles in Color Ice, complemented by a pan of Emser’s Influence 2” Hexagon tiles in White Matte. The floor is finished with Emser’s Chiado 12×24 tiles in Color Loring, providing a subtle yet sophisticated grounding.

Laundry Room
The laundry room offers a playful twist with its flooring choice, Emser’s Nostalgia 18×18 in Color Novel. This selection infuses the space with a sense of fun and whimsy, proving that even the most utilitarian spaces can benefit from thoughtful design.

Design – Crafting the Final Aesthetic
With selections finalized, the design phase focused on weaving these elements into a cohesive and captivating whole. Each space within Maplewood was meticulously curated to embody a distinct yet harmonious aesthetic.
Primary Spaces
The primary spaces embrace an open layout, allowing natural light to flood the interiors. A statement wall, which is also echoed in the backsplash, serves as a striking visual anchor, drawing the eye and adding a layer of depth and intrigue to the living area.
Bath 1
The statement shower in Bath 1, with its darker colors, acts as the room’s focal point, evoking a sense of drama and luxury. The bold choice of the Color Kale subway tiles ensures that this space is both unique and inviting.
Baths 2 & 3
Subtlety reigns supreme in Baths 2 and 3, where classic design elements create a timeless aesthetic. The choice of neutral tones and understated textures ensures these spaces remain elegant and versatile, appealing to a broad range of tastes.
Laundry Room
The laundry room breaks the mold with its vibrant flooring, injecting a dose of personality and charm. This playful design choice transforms the space from purely functional to delightfully engaging.
The Final Reveal
As we conclude our journey through Maplewood, it’s clear that this project is a testament to the power of thoughtful design and strategic selections. From the blank slate beginnings to the meticulously crafted final spaces, every aspect of this new build reflects a commitment to quality, creativity, and style.

But the story doesn’t end here. We invite you to visit our showroom to experience the full range of possibilities for your own home. What elements of Maplewood resonate most with you? How might these designs inspire your next project? Our team is eager to help you craft your dream space, whether it’s through bold colors, accent walls, or any other design elements that capture your imagination.
Come and explore the endless opportunities that await at our showroom. We look forward to welcoming you and embarking on your own project journey together.
Latest Posts
- Project Spotlight: 97th Way
- Project Spotlight: Bell Rd.
- Contemporary Design: TFL, Reconstituted Veneer, and Acrylic Face Off!
- Project Spotlight: Zapata Dr.
- New Products: Carpet
Follow Us
