Project Spotlight: Del Rio
Welcome to our first post of our Project Spotlight series, where we explore the thrilling world of home transformations. Today, we journey through the stunning kitchen remodel of the Del Rio residence. This project showcases how thoughtful design and strategic selections can redefine a space, providing both function and flair. Join us as we delve into the details of this transformation, unveiling the before, selections, and design strategies that brought this vision to life.
Before: A Kitchen in Need of an Upgrade
The kitchen at the Del Rio residence, prior to its transformation, was a classic example of a space ready for a refresh. The existing setup featured white painted cabinets with raised panel doors and slab drawer fronts. While these elements offered a clean look, they lacked the contemporary edge and character the homeowners desired.
The countertops were a simple gray with a 4-inch backsplash, functional yet uninspiring. Combined with the overall layout, the kitchen did not reflect the homeowners’ style or meet their evolving needs. It was clear the space required an update to match the vibrant personality of its inhabitants and to enhance usability, storage, and aesthetic appeal.
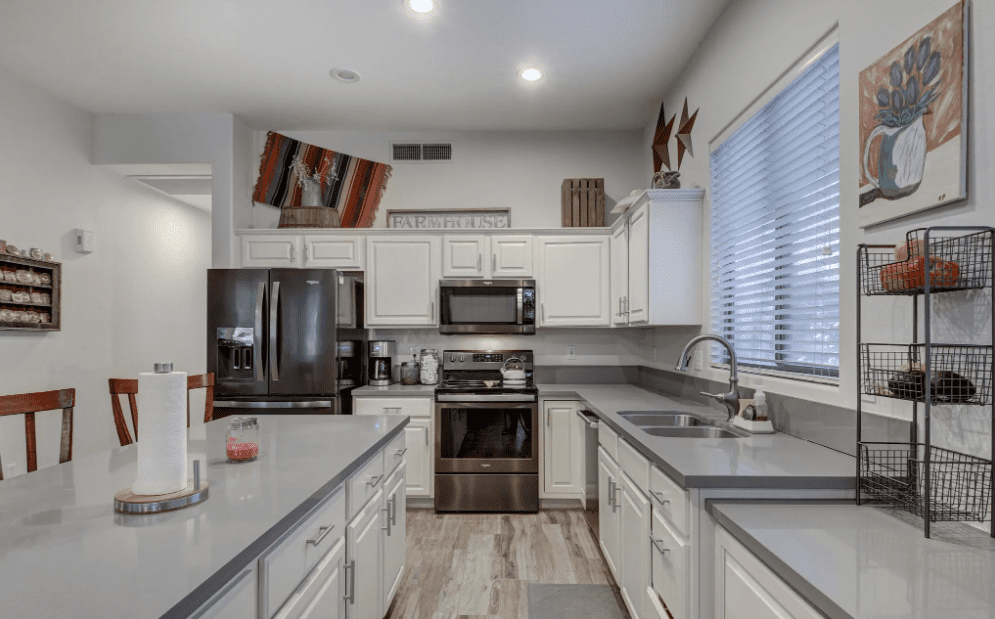
Selections: Curating the Perfect Palette
Every successful kitchen remodel hinges on the careful selection of materials and finishes. For the Del Rio project, each choice was made with precision, ensuring a cohesive and sophisticated look.
Cabinets
The transformation began with the cabinets, a pivotal element in any kitchen design. The decision to switch to Eclipse Frameless Cabinetry provided a sleek, modern look. The New Haven door and drawer front design were selected to add a touch of elegance. To further personalize the space, a custom color was chosen—Sherwin Williams Slate Tile—a hue that has since become a standard paint color due to its popularity.
Hardware
To complement the cabinetry, hardware from Hardware Resources was selected. The Merrick Style in a Satin Bronze finish added a warm, luxurious touch, ensuring every detail in the kitchen was meticulously aligned with the overarching design theme.
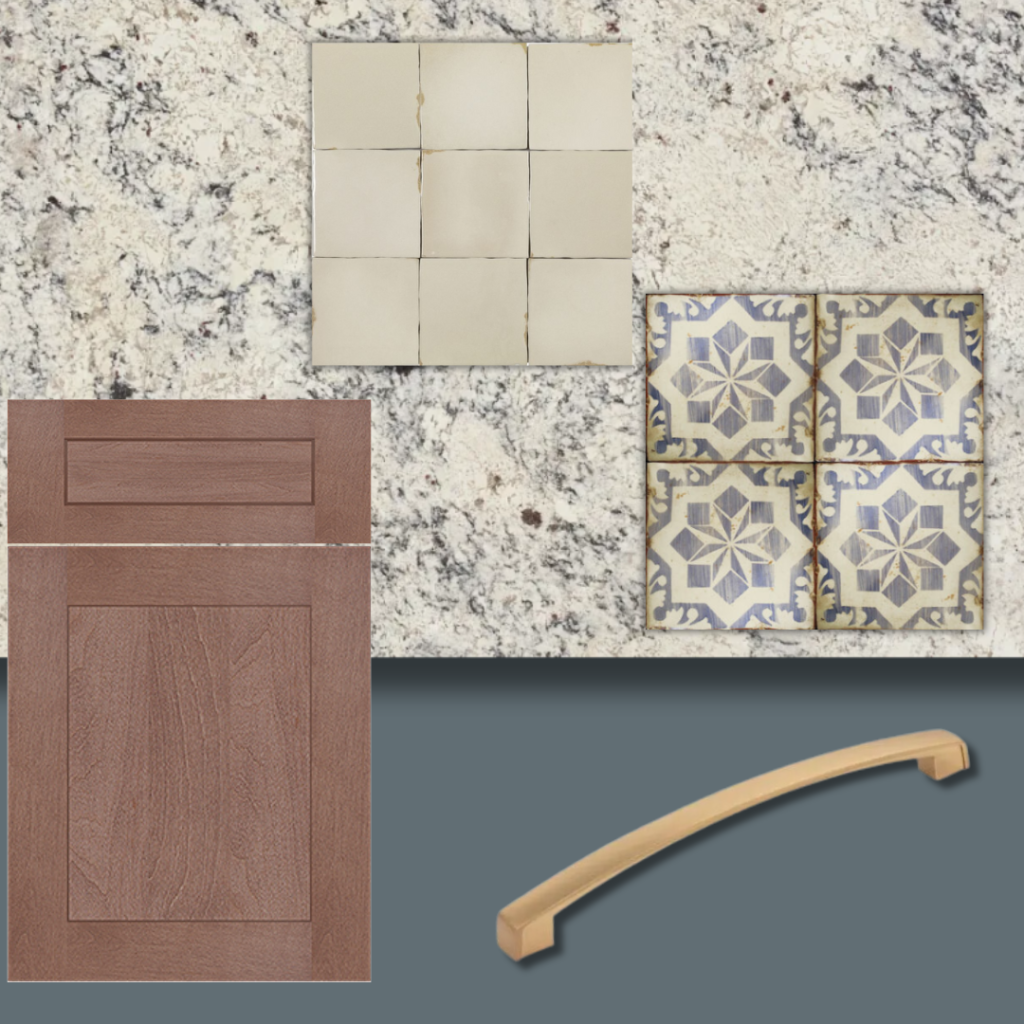
Countertops
Countertops play a crucial role in both function and form. The choice of Arizona Tile’s Granite in White Ice introduced a beautiful, durable surface that harmonized with the new cabinet color, creating a seamless integration of elements.
Backsplash
The backsplash selections were equally thoughtful. Monterrey Tile‘s Moroccan Habitat 4×4 Sand Dune served as the main tile, offering texture and visual interest. Above the cooktop, a decorative accent from Tabarka Studio ”the Maghreb 5”was installed, also featured on the fireplace to ensure continuity throughout the home.
Design: Crafting Flow and Impact
The design phase of the Del Rio kitchen remodel focused on creating a space that was not only beautiful but highly functional. The primary goal was to enhance the flow and make a bold statement.
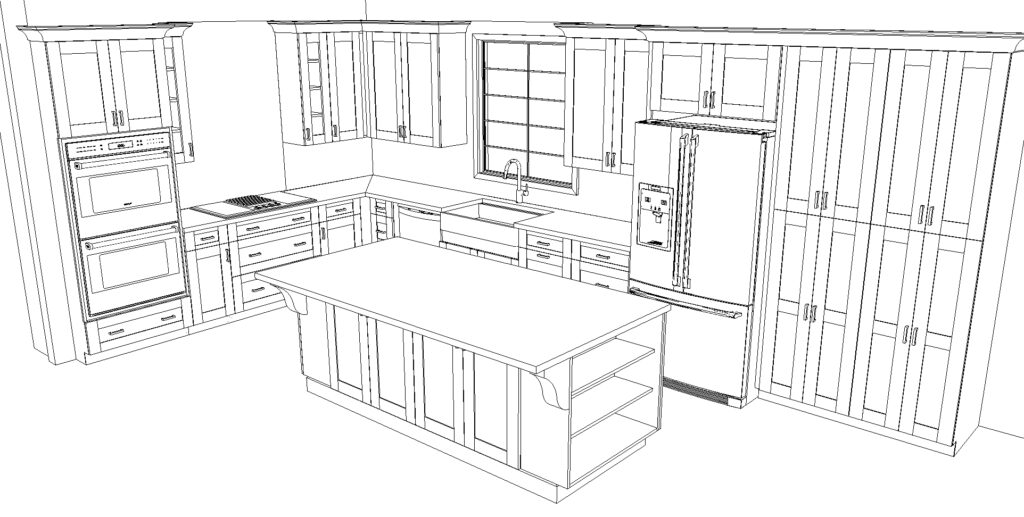
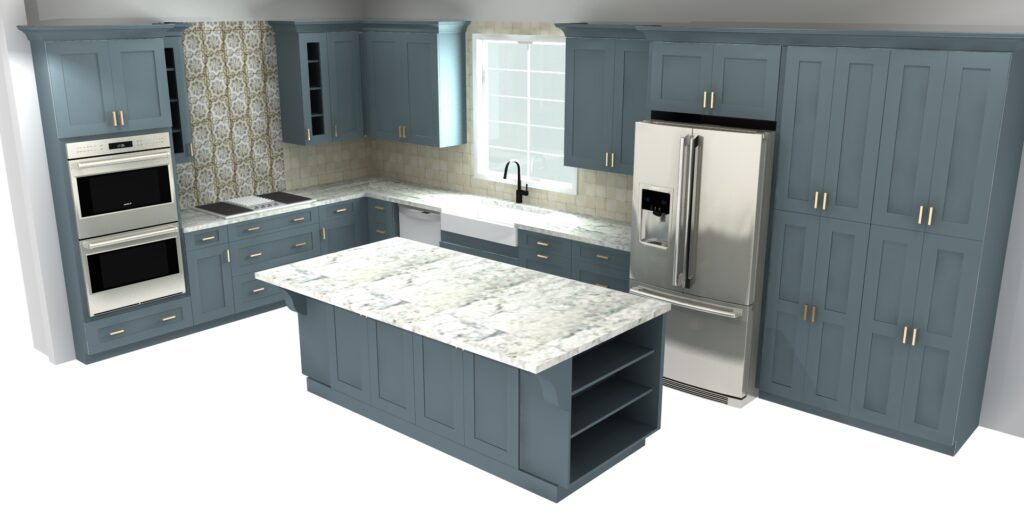
Strategic Changes
One of the strategic changes was relocating the refrigerator to another wall, allowing the addition of tall pantries for increased storage. This move not only optimized space but also improved the kitchen’s workflow.
Appliance Upgrade
Replacing the slide-in range with a wall oven and microwave unit contributed to a more streamlined appearance and freed up valuable countertop space.
Enhancements and Additions
To further elevate the design, taller upper cabinets were accented by a larger crown. A bookcase was integrated into the island, offering both storage and display. Glass inserts were added on either side of the hood, creating an open, airy feel.
Additional thoughtful features encompassed a pull-out trash bin for easy access and drawers for more effective storage.
Conclusion: The Final Reveal
The Del Rio kitchen transformation is a testament to the power of thoughtful design and strategic selections. By addressing both aesthetics and functionality, this once ordinary space has been elevated to an extraordinary level. The homeowners now enjoy a kitchen that truly reflects their style and meets their daily needs.
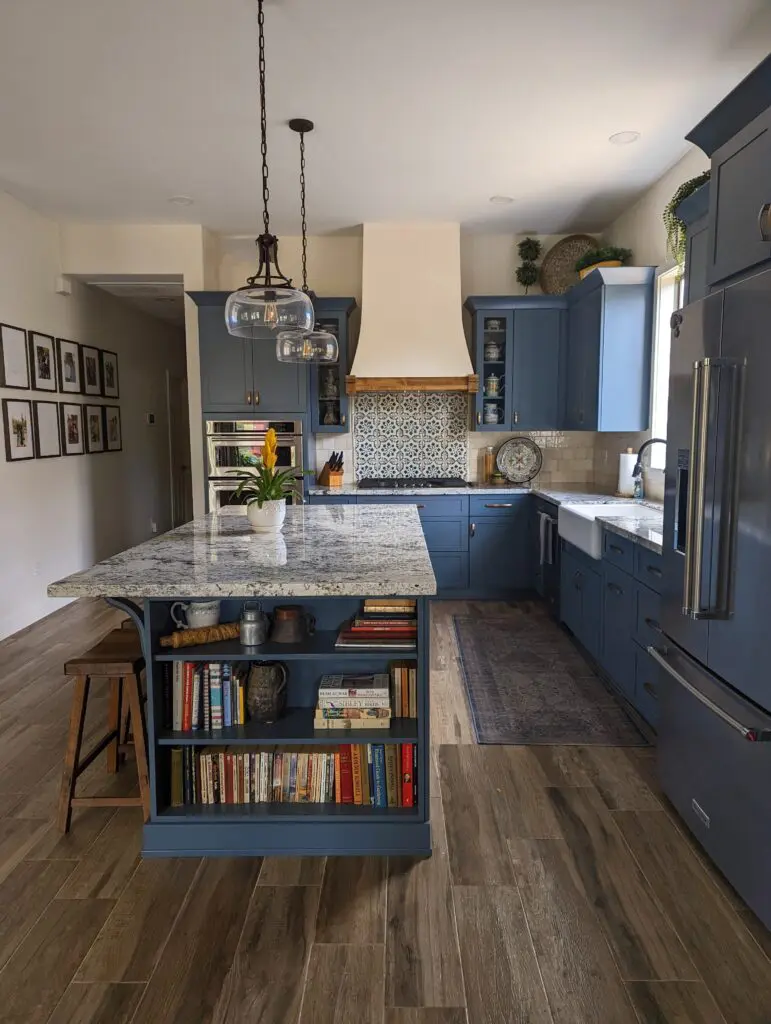
As we conclude this Project Spotlight, we encourage you to consider your own space. What elements in your kitchen could benefit from a transformation? How might thoughtful design choices enhance your daily living experience? Share your thoughts and any questions you might have about the Del Rio project or your own home improvement ideas. We’d love to hear from you!
Thank you for joining us on this journey through the Del Rio kitchen remodel. Stay tuned for more inspiring transformations in our upcoming Project Spotlights!
We invite you to visit our showroom, where you can see these designs firsthand and talk about ways to refresh your space. What does your dream kitchen look like? How can we help turn that vision into reality? We are thrilled to be part of your transformation journey!
Read More
- New Products: Carpet
- Project Spotlight: Maplewood
- Choosing The Right Cabinet Hardware
- Project Spotlight: Porter Ct
- Custom vs. Standard Cabinetry Finish: Choosing the Right Path
Follow Us On
