Project Spotlight: 7th St
Welcome to our latest project spotlight, where we take you on a journey through the transformative process of the 7th St renovation, located in a historic district in Mesa, AZ. With a vision to revitalize the space with both style and functionality, this project embodies the perfect blend of creativity and practicality. Whether you’re considering a kitchen remodel or simply curious about the possibilities of modern design, this spotlight will surely inspire your own home improvement dreams.
Before: A Journey Back in Time
Imagine a kitchen that carries the charm of tradition but yearns for a touch of modern elegance. This is where our journey begins. At 7th St, the kitchen featured medium brown stained cabinets, complete with flat panel arched doors and slab drawer fronts. These elements, while sturdy and reliable, were beginning to show their age amidst the creamy backdrop of granite countertops.
The flooring was a tapestry of textures, a mixture of wood-look surfaces, 12×12 tiles, and light-toned laminate. Each element had its own story to tell, but together, they lacked a cohesive narrative. The showers were clad in travertine-look tiles, offering a classic touch, yet they whispered for a contemporary update.
As we stood in the space, we envisioned its potential. What if we could enhance the flow, maximize storage, and create an open, inviting atmosphere? The idea was not just to renovate but to transform the very essence of the kitchen and adjoining spaces.
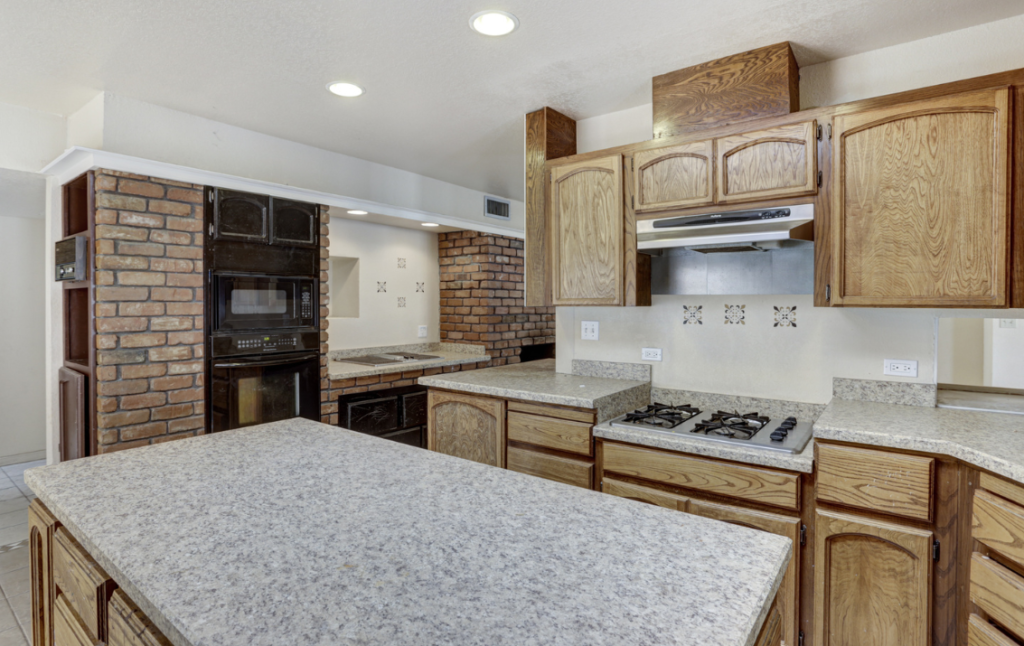
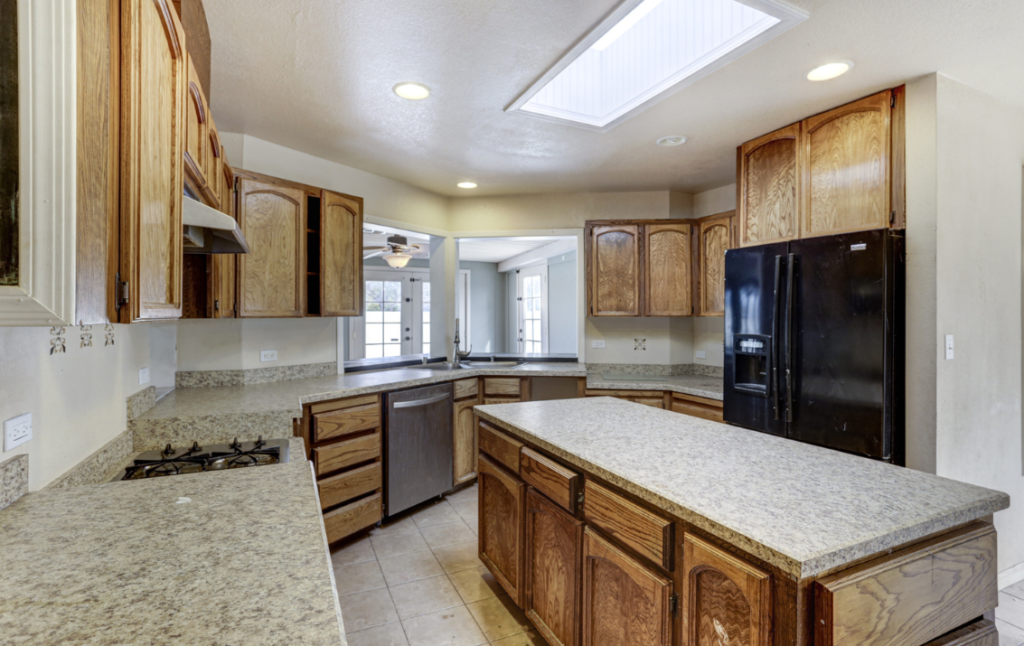
Selections: Crafting the Vision
With a clear vision in place, the next step was all about selections. Each choice was made with precision, ensuring that both aesthetics and functionality were at the forefront of our decision-making process.
Cabinetry
For the kitchen, we selected Schrock Entra Full Overlay cabinetry. The Ingalis Door with matching drawer fronts, finished in a Maritime Paint Finish, provided a sleek, modern look that was both sophisticated and inviting. For the vanities, laundry, and fireplace, we opted for Waypoint Cabinetry. The 410F Door, a Shaker style with matching drawer fronts, was chosen in a Maple Slate Finish, bringing a warm and earthy tone to these areas.
Countertops
The countertops were another critical element in our transformation. Arizona Tile’s Biancone Quartz was chosen for the kitchen, offering a clean, elegant surface that complements the updated cabinetry beautifully. For the vanities, Pegasus Quartz from Arizona Tile was selected, providing a subtle contrast and a touch of luxury.
Flooring
The flooring choice was pivotal in creating a unified look throughout the home. We selected tile from Emser in the Alberta color Foresta for the main flooring. This wood-look tile, sized at 8×24, provided the warmth of wood with the durability and ease of maintenance that only tile can offer. For the bedrooms, carpet from Dixie Home Group in the DX108 color Clam was chosen, adding comfort and softness underfoot.
Showers
In the showers, we opted for white subway tiles from American Olean, sized at 6×18. These tiles brought a fresh, clean aesthetic, transforming the showers into bright and welcoming spaces.
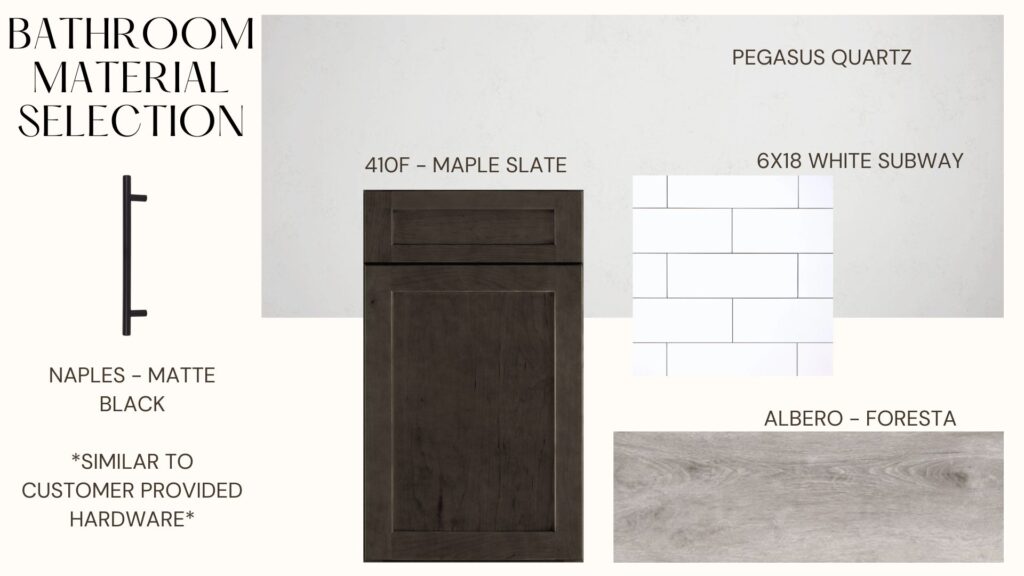

Design: Bringing It All Together
The goal of the design was not only to refresh the aesthetic but also to improve the functionality of the home. Working closely with our contractor and designer, we implemented several key strategies to achieve this.
One of the major changes was relocating the refrigerator to a different wall. This simple move created a better flow within the kitchen. Tall pantries with cabinets sitting on the countertop were introduced, maximizing storage while maintaining a sleek profile. We decided to forgo upper cabinets, opting instead for open shelving provided by the contractor, which enhanced the openness of the space.
To further open up the kitchen, walls were moved, creating a more expansive and inviting area. A farmhouse sink was installed, adding a touch of rustic charm, complemented by a convenient trash pull-out and a larger island that became the centerpiece of the kitchen.
In the bathrooms, some layouts were redesigned to offer better access and functionality, ensuring that every inch of the space was utilized efficiently.
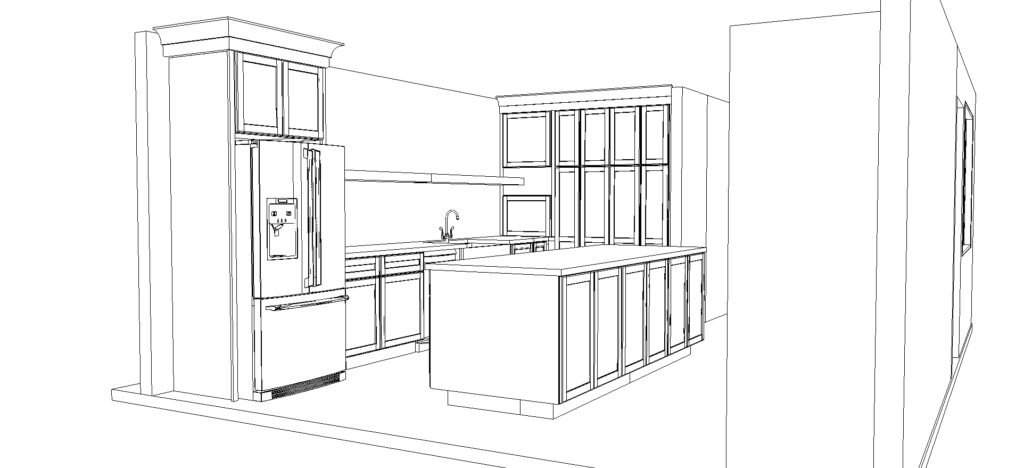
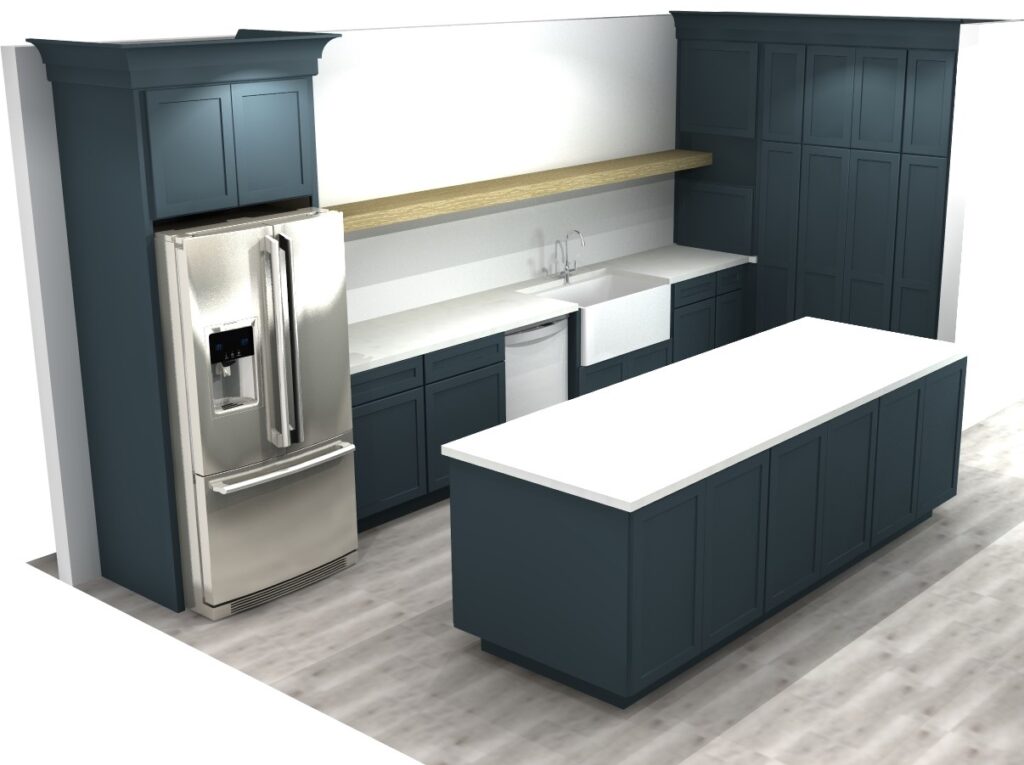
The Final Reveal
As we unveil the transformation of the 7th St project, it’s clear that this is more than just a kitchen remodel; it’s a reimagining of space and potential. The blend of modern cabinetry, elegant countertops, and carefully chosen flooring brings a fresh energy to the home. The thoughtful design changes have improved not only the look but the functionality, making everyday living more enjoyable and efficient.
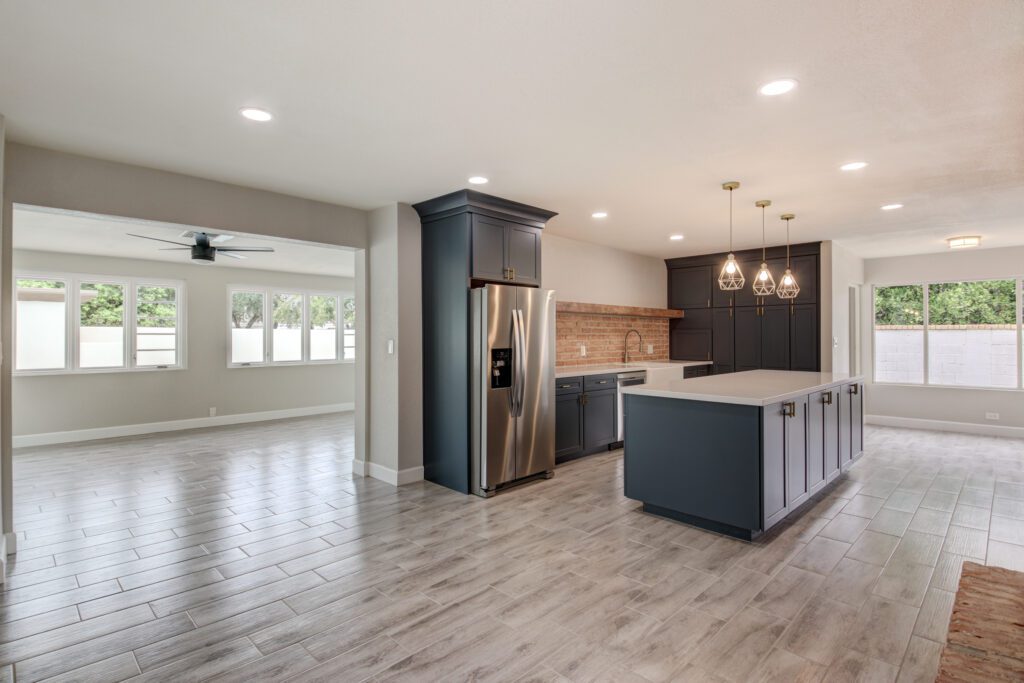
We invite you to consider the possibilities within your own space. How can a transformation breathe new life into your home? What modern touches could enhance your daily experience? We encourage you to visit our showroom to explore the materials and designs that made this project a success. Our team is ready to help you envision and create your own dream space.
In closing, remember that every home has the potential to be a masterpiece. With the right selections and a cohesive design strategy, your home can reflect your personality and meet your needs in ways you never imagined. Let the transformation of 7th St inspire your next remodel journey.
Latest Post
- New Products: Carpet
- Project Spotlight: Maplewood
- Choosing The Right Cabinet Hardware
- Project Spotlight: Porter Ct
- Custom vs. Standard Cabinetry Finish: Choosing the Right Path
Follow Us
