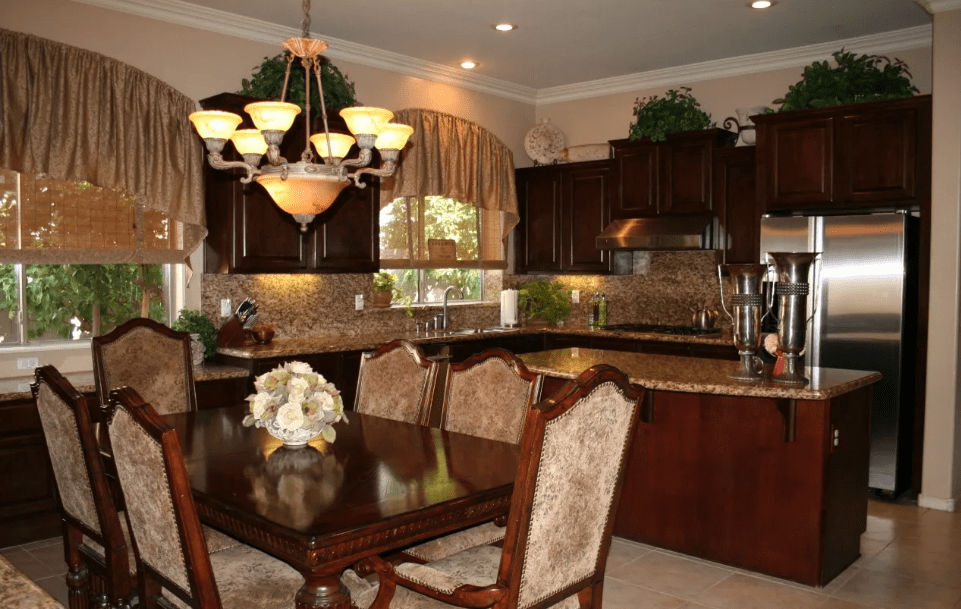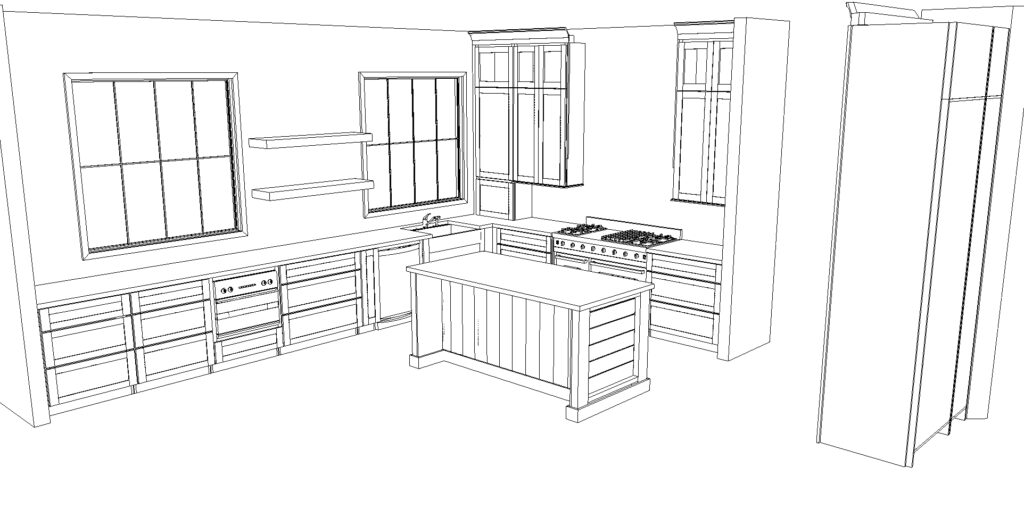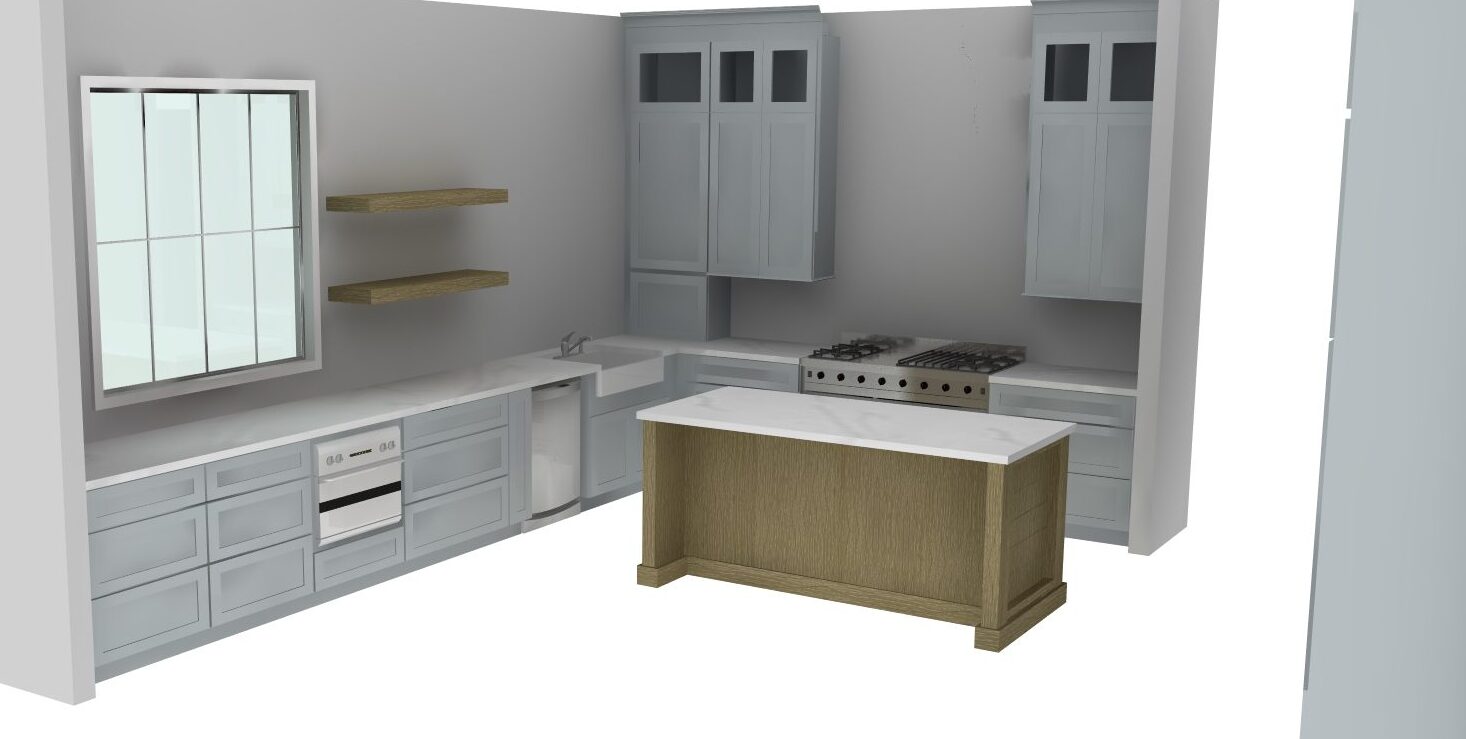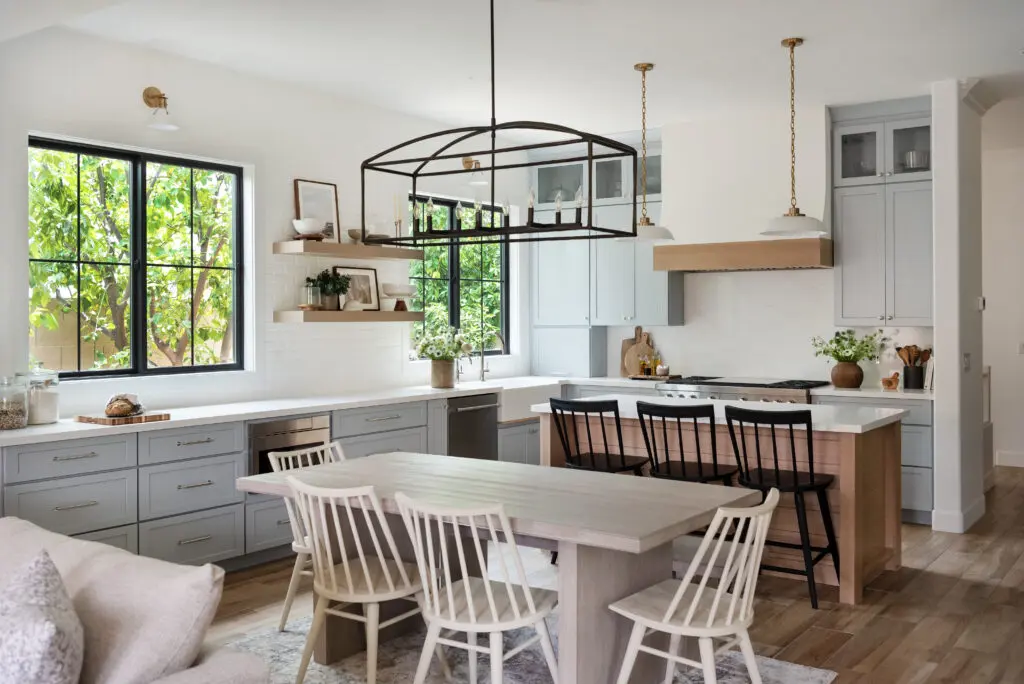Project Spotlight: Vermont Dr
Welcome to our latest project spotlight, where we dive into the transformation of the Vermont Dr kitchen remodel. This kitchen transformation went from ordinary to extraordinary, thanks to a combination of strategic design choices and the collaboration of skilled professionals. If you’re passionate about home transformations or considering a kitchen remodel, this project might just inspire your next big move.
Before: The Starting Point
The Vermont Dr kitchen initially presented a classic yet somewhat dated aesthetic, dominated by dark brown stained cabinets that gave the space a heavier feel. The raised panel doors with slab drawer fronts added a traditional touch, but the overall look lacked the vibrancy many homeowners desire today. Complementing these cabinets was a creamy granite countertop, which, while elegant, contributed to a monochromatic palette that left the kitchen feeling less lively.
The challenges included the dark brown stained cabinets, which, although sturdy and well-crafted, overwhelmed the kitchen with their dark tones. The raised panel doors and slab drawer fronts provided a timeless look but didn’t align with the client’s vision for a more modern and open feel. Additionally, the creamy granite countertops, while functional, didn’t offer the contrast needed to brighten the space.

Selections: Curating the Perfect Elements
With a clear understanding of the kitchen’s existing limitations and the homeowner’s desire for a fresh, modern look, it was time to make some crucial selections.
Cabinetry
The cabinetry was at the heart of the transformation. We opted for Shiloh Full Overlay cabinets, which promise a sleek, contemporary appearance. The Hanover Door with a matching drawer front was selected to provide a cohesive and elegant design. For the perimeter cabinetry, we selected Sherwin Williams’ Krypton, a soft blue-gray hue that introduced a refreshing tone and immediately lightened the room. For the island, we chose a stain on quarter-sawn white oak, adding warmth and texture and serving as an inviting centerpiece.
Hardware
The hardware was chosen to complement the new cabinetry and enhance the overall aesthetic. Top Knobs were selected for their polished finish and touch of sophistication. Additionally, Julian Knobs were used on doors, while Lily Pulls were chosen for drawers. Both options, in a polished nickel finish, provided a seamless blend of style and functionality.
Design: Crafting a Cohesive Vision
The design phase concentrated on enhancing the flow, increasing storage capacity, and modernizing the overall appearance. To achieve this, the refrigerator was relocated to a different wall, creating a more intuitive kitchen layout and freeing up essential space for other features. Tall pantries were strategically placed on either side of the fridge, offering significant storage without compromising style.
Aesthetic improvements included stacking upper cabinets to reach the ceiling, which not only maximized vertical space but also added a sense of grandeur to the kitchen. Incorporating glass in the upper sections of these cabinets allowed for the display of beautiful dishware while introducing lightness to the solid cabinetry.
Functional updates were also implemented, such as replacing the cooktop with a larger slide-in range to better accommodate the homeowner’s culinary needs and enhance the kitchen’s functionality. Floating shelves were installed between the windows, providing ideal spots for decorative items or everyday essentials, thus adding open storage with a personal touch. The inclusion of a farmhouse sink and trash pull-out combined style with practicality. Additional features like a tray divider cabinet and decorative island ends optimized storage and contributed to the kitchen’s charm.
Architectural changes included resizing and replacing the windows, which allowed for increased natural light and a stronger connection with the outdoors. Elements like shiplap and drawers added to the farmhouse-chic aesthetic, creating a cozy yet spacious atmosphere in the kitchen.


Insight from the Designer
Working closely with Sunstate Remodeling (Contactor) and Homesmith Design (Designer) was integral to realizing the Vermont Dr kitchen remodel. Their expertise and vision helped this transformation go from a dated kitchen into a modern masterpiece. Here are a few words from the Designer.
What were the primary goals for the Vermont Dr kitchen remodel, and how did you ensure they were achieved?
The main goal for the Vermont project was to breathe new life into the space by swapping out the dark, builder-grade cabinets and a cramped layout for something brighter, more open, and undeniably timeless. Our focus was on creating a transitional kitchen that felt both functional and beautiful—a space that the homeowners would truly enjoy every day.
Could you walk us through the layout changes, such as the relocation of the refrigerator and the addition of tall pantries, and their impact on functionality?
Reworking the kitchen layout was the top priority for this project. The client, an avid cook, dreamed of a stunning Wolf range as the centerpiece of the kitchen. However, with the fridge located so close to the range, it simply wasn’t feasible. By relocating the refrigerator to the pantry wall, we freed up space for a larger range and added a gorgeous focal hood that completely transforms the room. This change not only elevated the kitchen’s functionality but also brought balance and beauty to the design.
What inspired the architectural changes, like resizing the windows and incorporating elements like shiplap, and how do these contribute to the farmhouse-chic aesthetic?
The original perimeter cabinets and mismatched window sizes made the space feel disjointed and smaller than it was. We resized the windows to match, which immediately created symmetry and a sense of balance. Eliminating the outdated desk-height cabinetry allowed us to extend the counter space and incorporate a sleek microwave drawer. These updates, combined with the addition of limewash brick, brought a timeless, transitional charm to the kitchen while enhancing both functionality and aesthetic appeal.
Can you describe the process and considerations involved in selecting the color palette, especially the use of Sherwin Williams’ Krypton for the perimeter cabinetry?
This was a decision led by the client. Initially, we suggested a gray-blue tone for a more contemporary feel, but the client was set on a traditional blue kitchen—and I’m so glad we leaned into her vision! Sherwin Williams’ Krypton adds a soft, classic feel that’s both inviting and versatile. It pairs beautifully with the other design elements, making the kitchen feel timeless yet unique to her style.
What advice would you give to homeowners considering a similar kitchen remodel, based on your experience with the Vermont Dr project?
Start with a solid budget and a clear design concept. These two things are crucial for ensuring your remodel runs smoothly and the results are everything you’ve envisioned. Collaborating with a designer who can anticipate challenges and help you stay focused on the big picture is also invaluable.
What role did the homeowners play in the design process, and how did their feedback shape the final outcome?
The homeowners gave us creative license, which allowed us to bring their vision to life with our expertise. Their trust in our studio made all the difference, and they were open to the thoughtful details we incorporated, resulting in a space that reflects their style while feeling fresh and timeless.
Can you elaborate on the importance of the backsplash design and how it ties the kitchen’s elements together?
The backsplash is always a key player in kitchen design—it’s the detail that can bring everything together or steal the spotlight. For this project, we wanted to add texture and interest without overcomplicating the space. By letting the limewash brick on the window wall act as the backsplash for the sink and carrying the countertop material up the wall behind the range, we achieved a clean, cohesive look. These decisions created a sense of balance and let the other design elements shine.
Looking back, what would you consider the most successful aspect of the Vermont Dr kitchen remodel, and why?
It’s the small but impactful changes that stand out most. The hood and range wall became a true centerpiece, giving the space a sense of luxury and drama. Pairing that with the symmetry of the new windows and the architectural detail of the limewash brick created another stunning focal point. These thoughtful updates completely transformed the space.
How did you ensure that the kitchen design flowed seamlessly with the rest of the home’s interior style?
Cohesion was a major priority. We carried the brick detail into the fireplace (not shown in photos) and tied the white oak island finish into the beams in the living room. The kitchen cabinet color also made its way into the mudroom’s drop zone. Repeating these design elements throughout the home created a seamless flow and elevated the entire space.
What trends in kitchen design did you incorporate, and how do you see them evolving in future projects?
We intentionally avoided fleeting trends for this project. The homeowners wanted a kitchen that would stand the test of time while feeling fresh and modern. By focusing on symmetry, texture, and timeless finishes, we created a space that will still feel relevant and beautiful years from now.
The Final Reveal
The transformation of the Vermont Dr kitchen stands as a testament to the power of thoughtful design and skilled craftsmanship. By carefully selecting materials, enhancing functionality, and incorporating modern aesthetics, a space was created that truly reflects the homeowner’s vision and lifestyle.
As you consider your own kitchen remodel, let this project serve as both inspiration and a roadmap. Remember to ask the right questions and collaborate with experienced professionals to bring your dream kitchen to life.
We invite you to visit our showroom to explore these designs first-hand and discuss how we can transform your space. What does your dream kitchen look like? How can we help you achieve it? We look forward to being a part of your transformation journey!
Read More
- Project Spotlight: 97th Way
- Project Spotlight: Bell Rd.
- Contemporary Design: TFL, Reconstituted Veneer, and Acrylic Face Off!
- Project Spotlight: Zapata Dr.
- New Products: Carpet
Follow Us On

