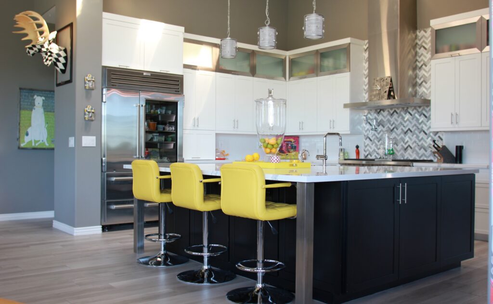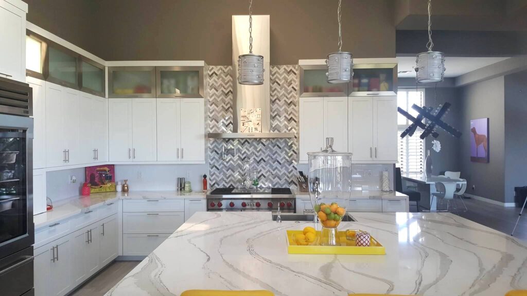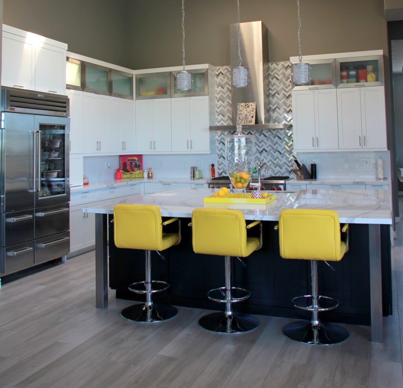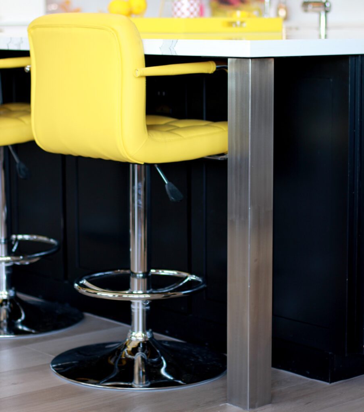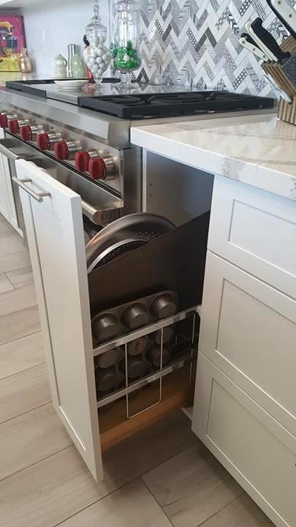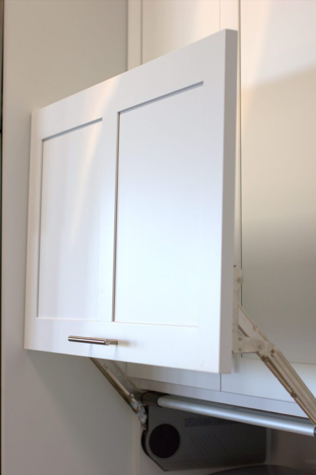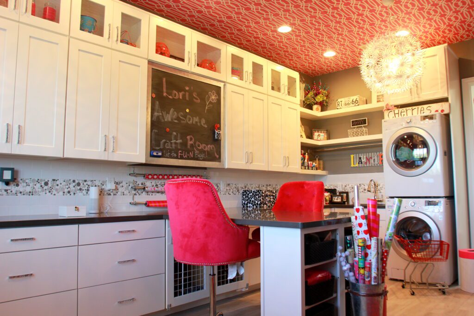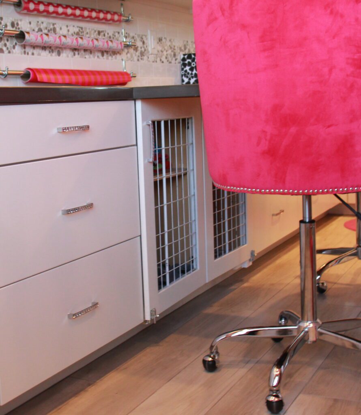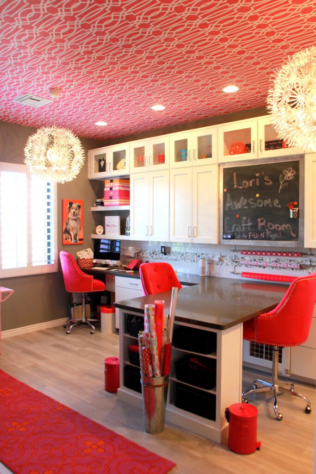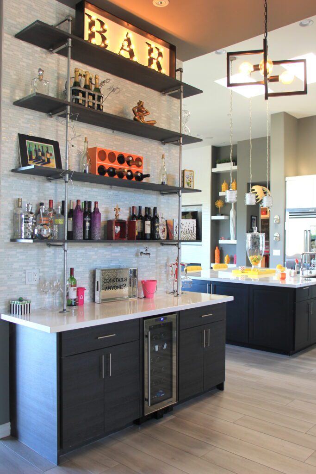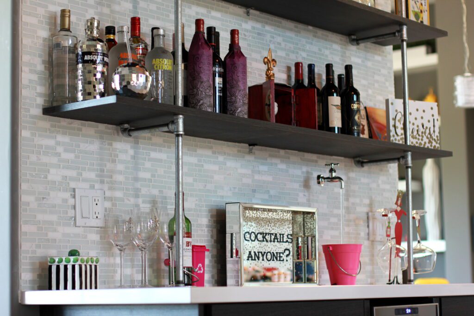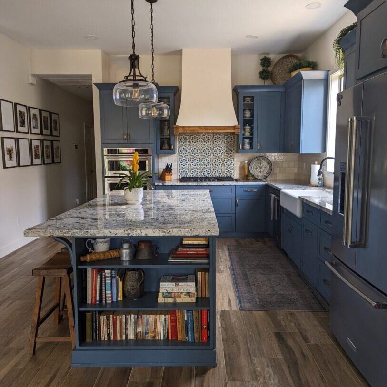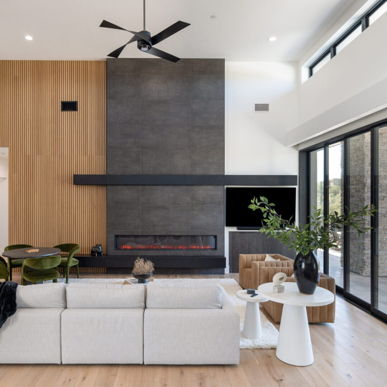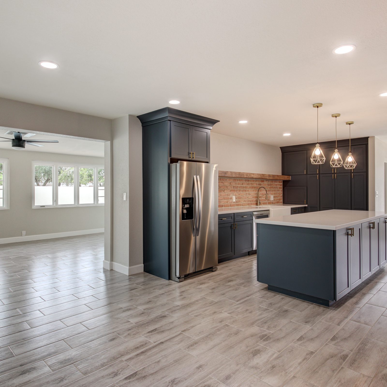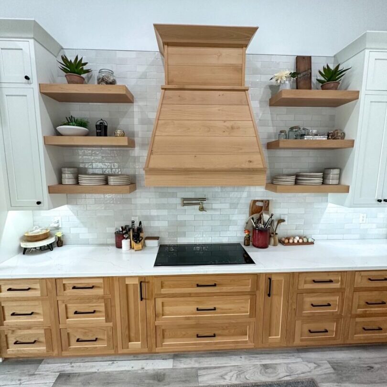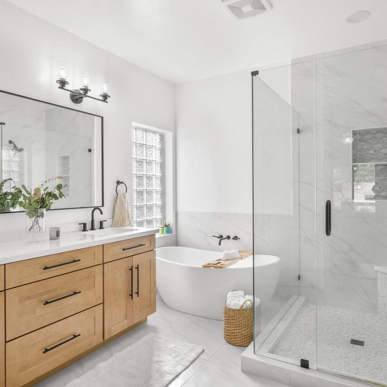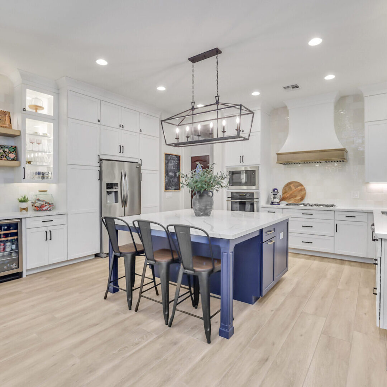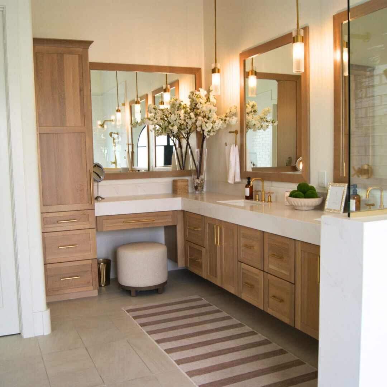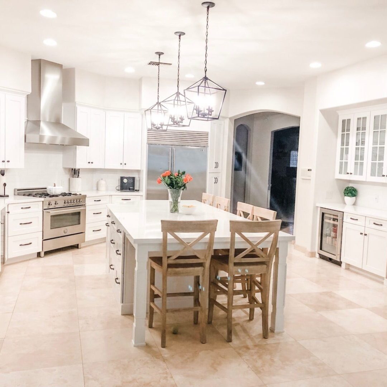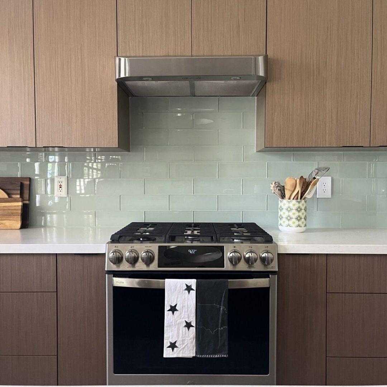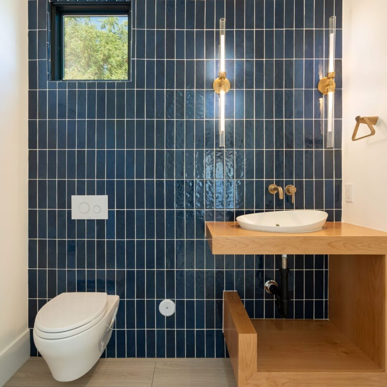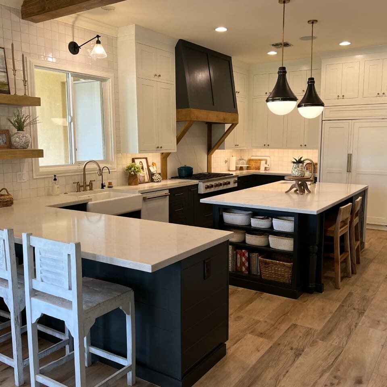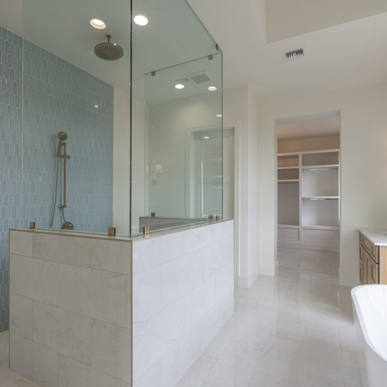118th Way Project
This Scottsdale Mountain home was gutted down to studs and redesigned with all new wood look tile floors, cabinets, and countertops.
In the kitchen, white shaker cabinets make up the perimeter. A matching shaker door style in black creates the oversized island. Wide veined quartz counter tops and mixed pattern backsplash tile provide a perfect backdrop to this homeowner’s fun sense of style. Pops of color off-setting the neutral perimeter and island cabinets add to the whimsy. Other modern elements like metal framed glass doors with lift-up opening and squared metal island legs complete this unique kitchen design.
A peek around the corner shows off a small wet bar, merging modern design and more creativity from this homeowner. Dark textured cabinets, industrial pipe shelves, and a sleek white quartz top along with playful tile mosaic backsplash creates a lively hub of hospitality.
And, of course, that fun sense of style was carried on to the craft and laundry room. White cabinets here allow for all the functional storage necessities, including the family pet, while accommodating bright colored accessories this homeowner loves.
View More Projects

